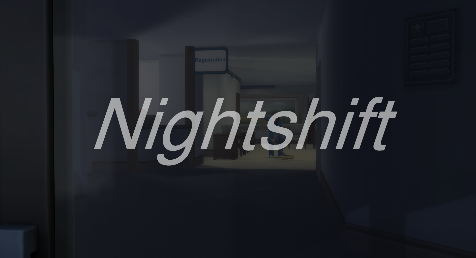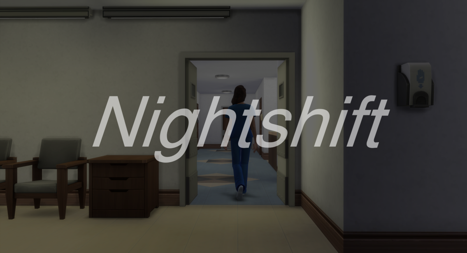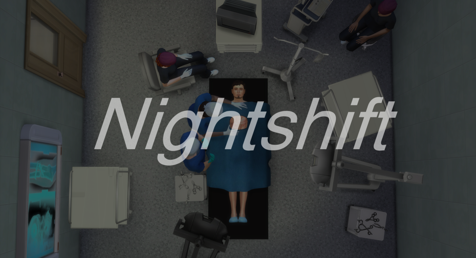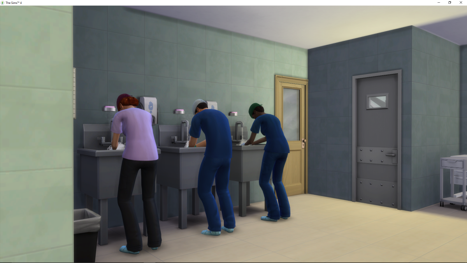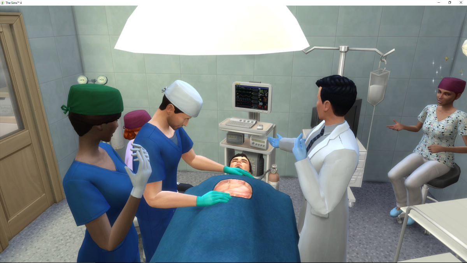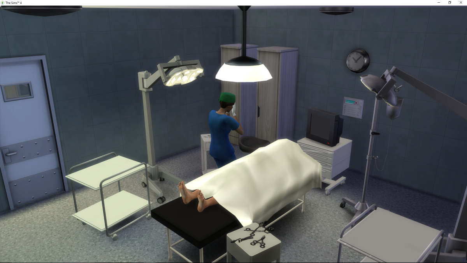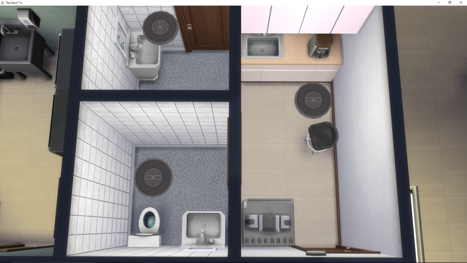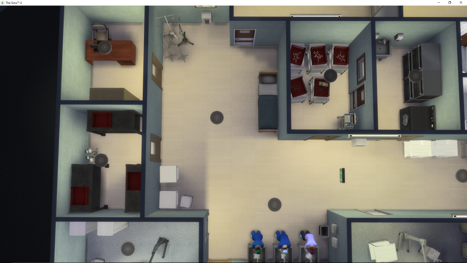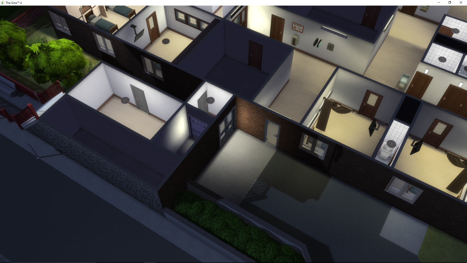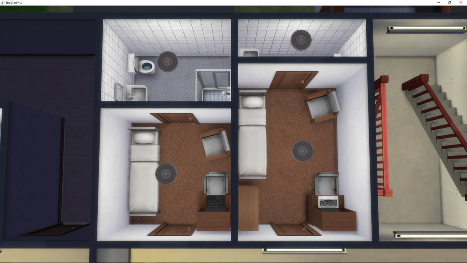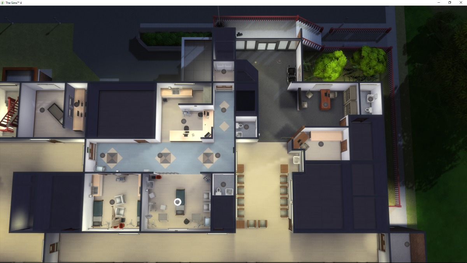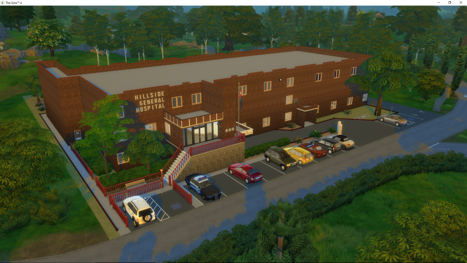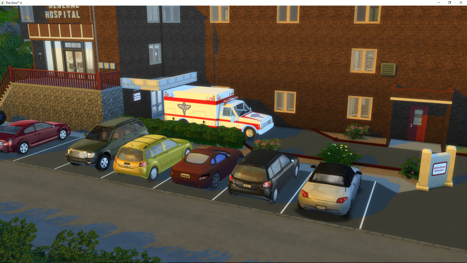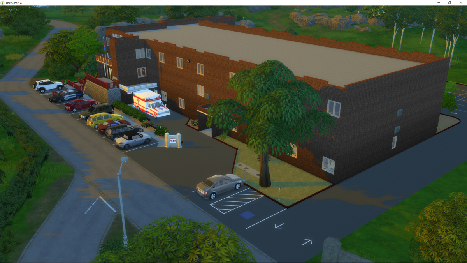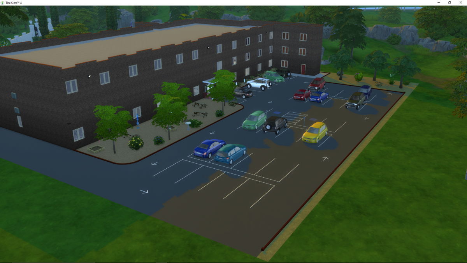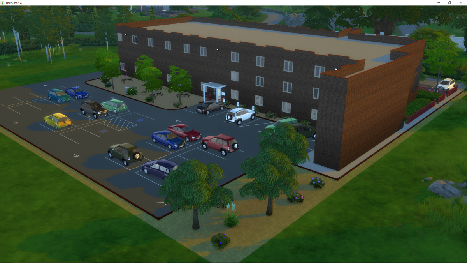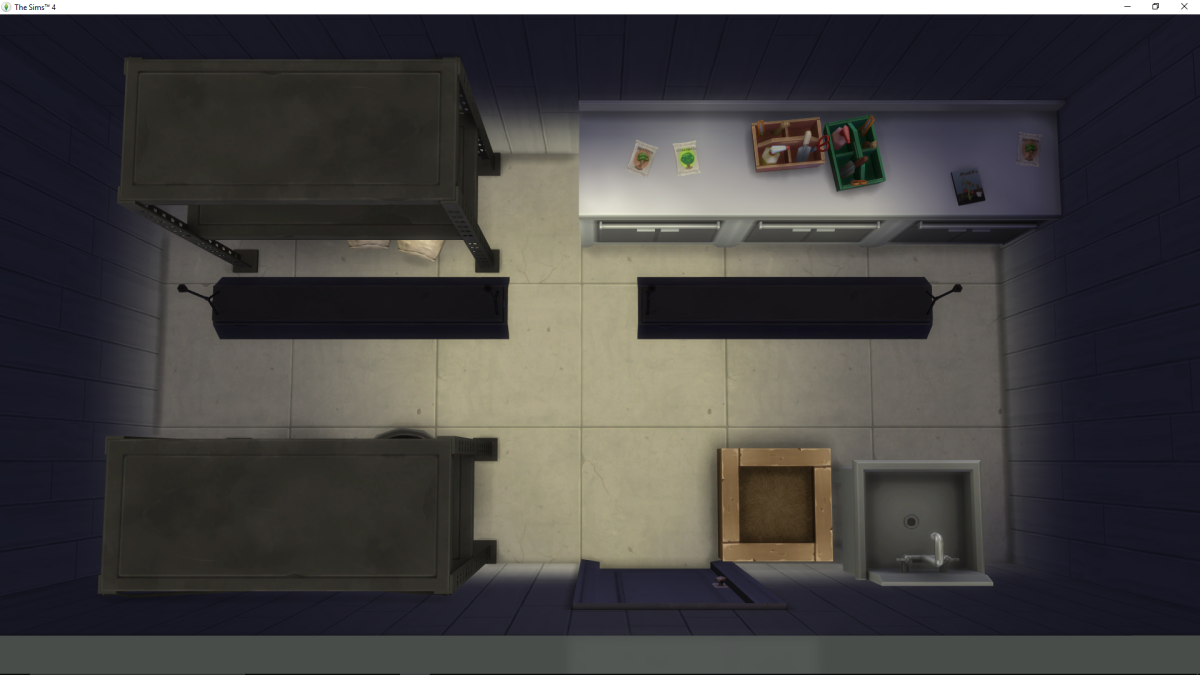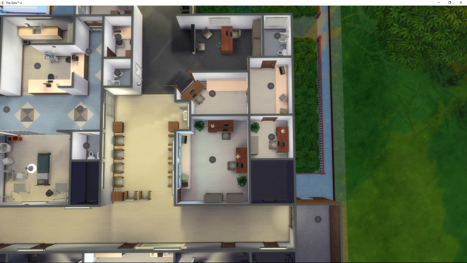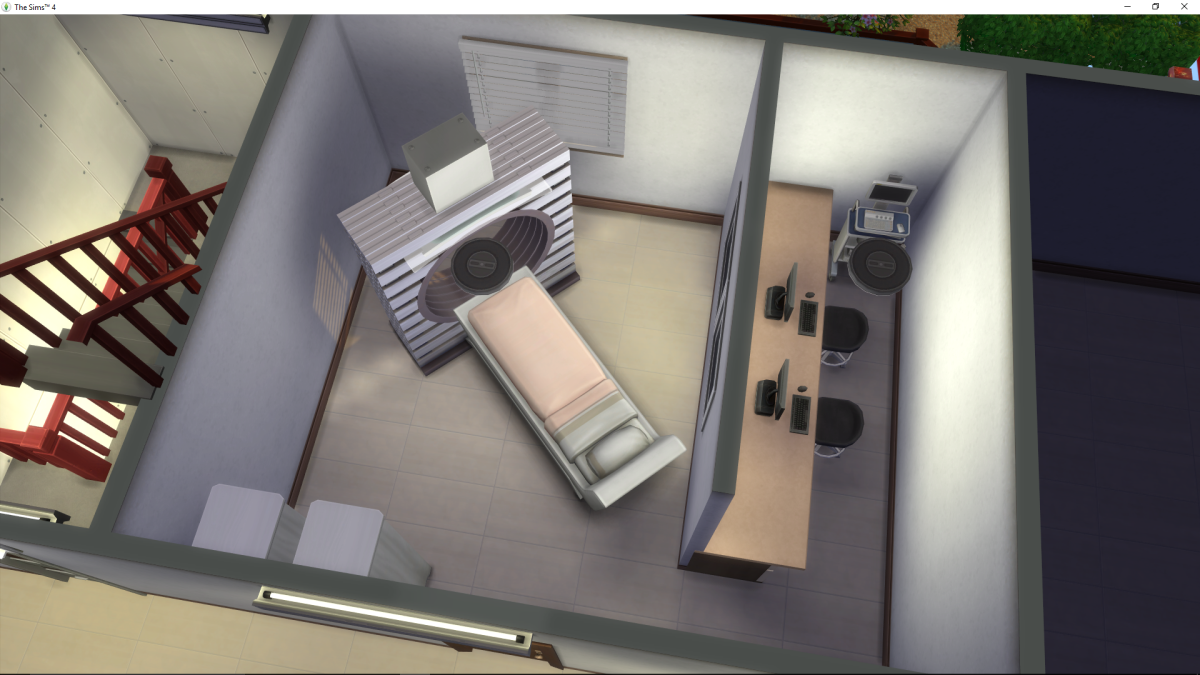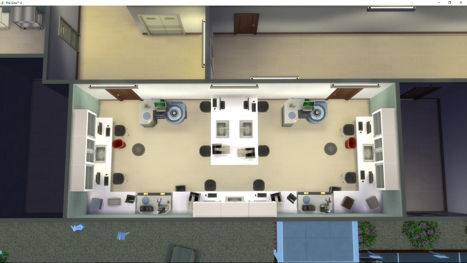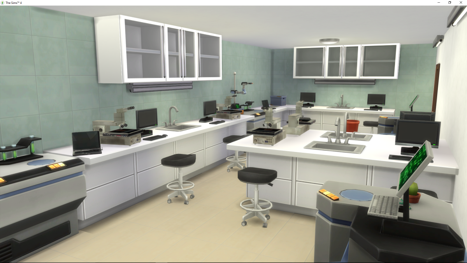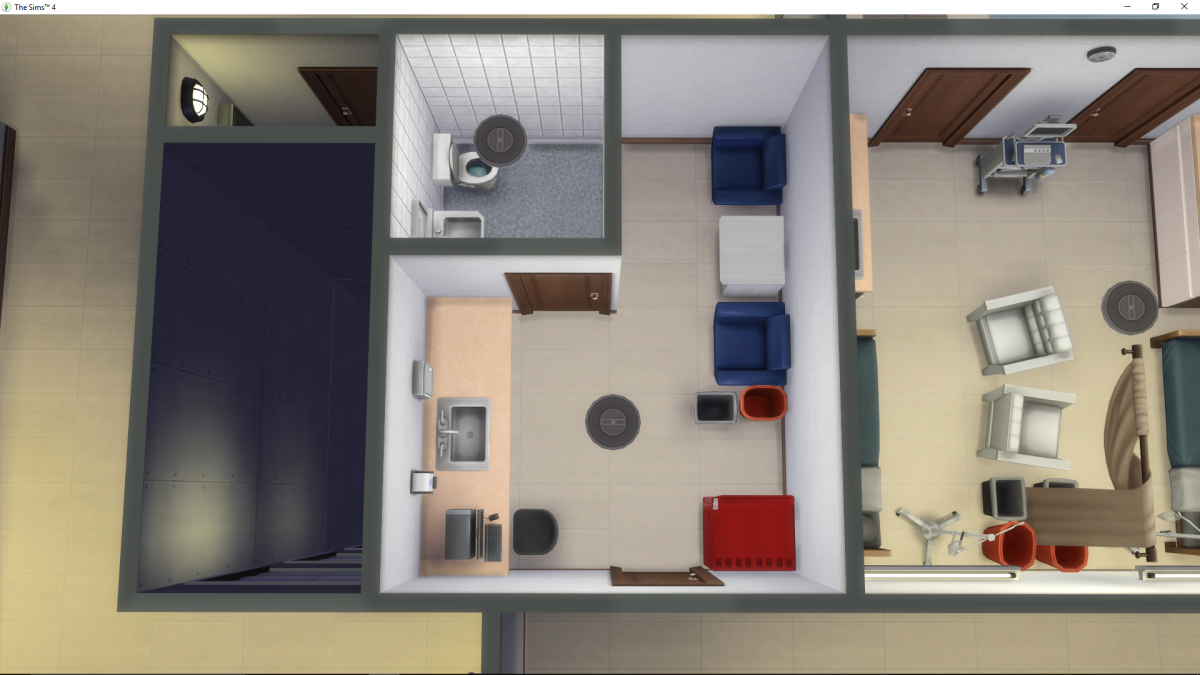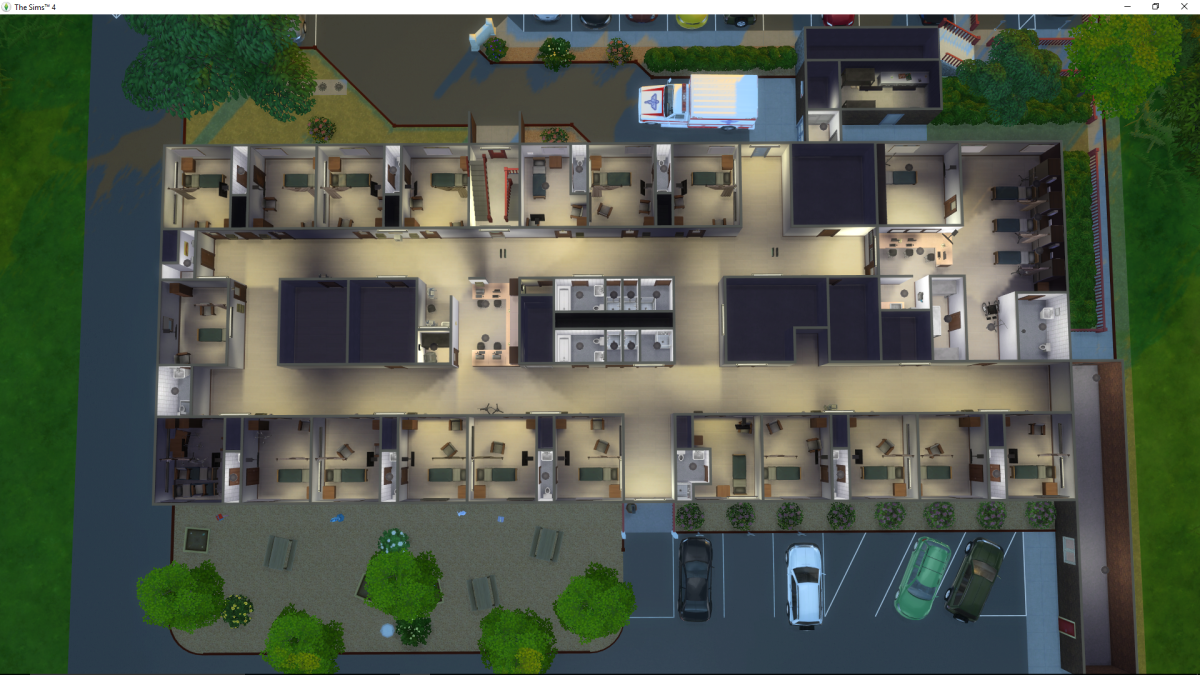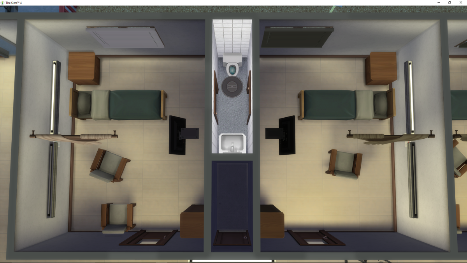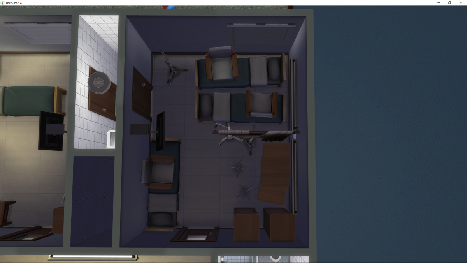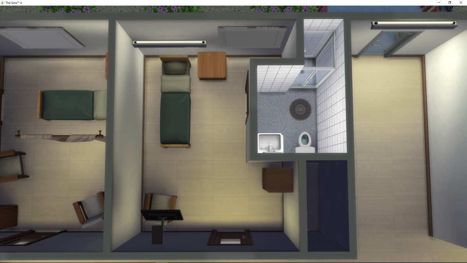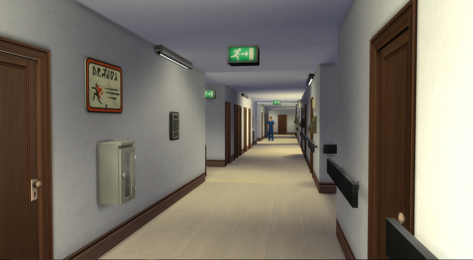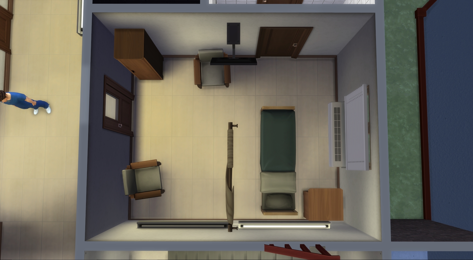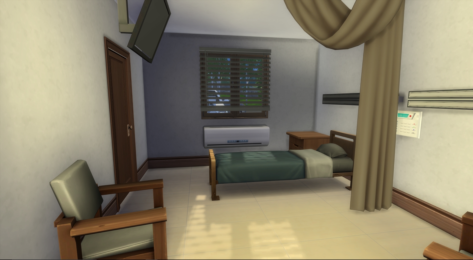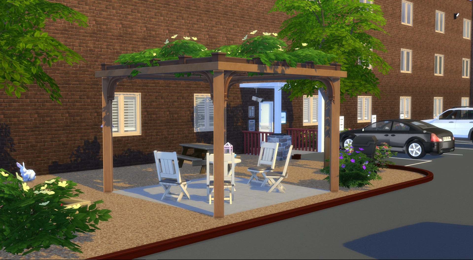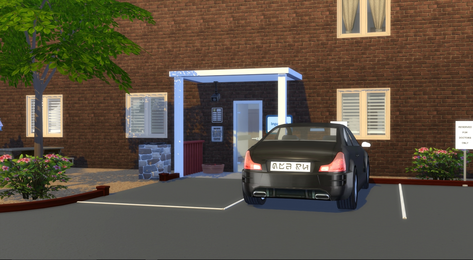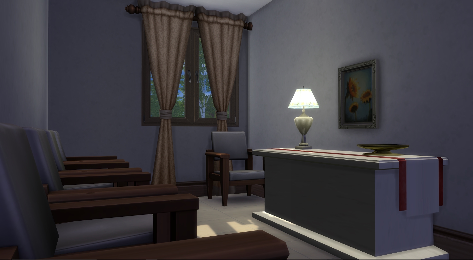Hillside General Hospital (WIP) and GCMC (WIP)
Feb 5, 2017 20:43:56 GMT -5
orangemittens, Bakie, and 7 more like this
Post by eastie580 on Feb 5, 2017 20:43:56 GMT -5
HILLSIDE GENERAL HOSPITAL - HGH
Hillside General Hospital:
Hillside General is a hospital I am in the process of building for the Sims 4. I've developed quite a bit of obsession with building hospitals in the Sims 4 for whatever reason but here it goes. The hospital is about 50% done and will most likely be fully done by the end of the month. The hospital is very much based off of the real-life Tuolumne General Hospital which I used as a replica for everything built in-game as I know it very well. Once completed, I plan on using it for a story but will be publishing it so you too can use it for a story setting or whatever you please to do with it (can't really be a functional hospital because it's 64x64 :( ). The hospital offers: Admission/Registration, Acute Inpatient Care (17 beds, all private rooms), Acute Psychiatric Care (16 beds, entire 3rd floor), Diagnostic Imaging ("CT Scanner" and 2 Get to Work X-Rays), Diagnostic Laboratory, Dietary Services, Emergency Services (1 trauma bed, 2 minor care beds, located on second floor with direct elevator to ambulance bay), Intensive Care (3 ward beds, 1 private), and Surgical Services (2 Operating Rooms).
Photos:
First Floor:
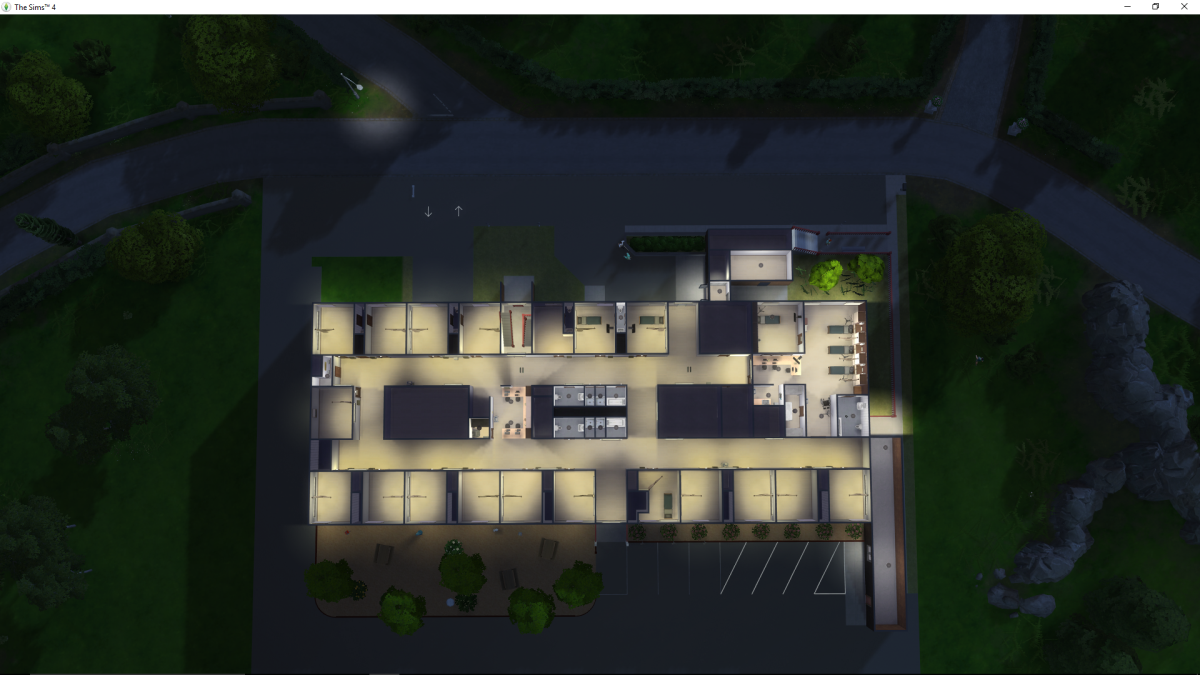
Features Acute Inpatient Care and ICU. Nurses Stations located in the center to the left and at the East end of the North Hallway adjacent to the ICU.
ICU:
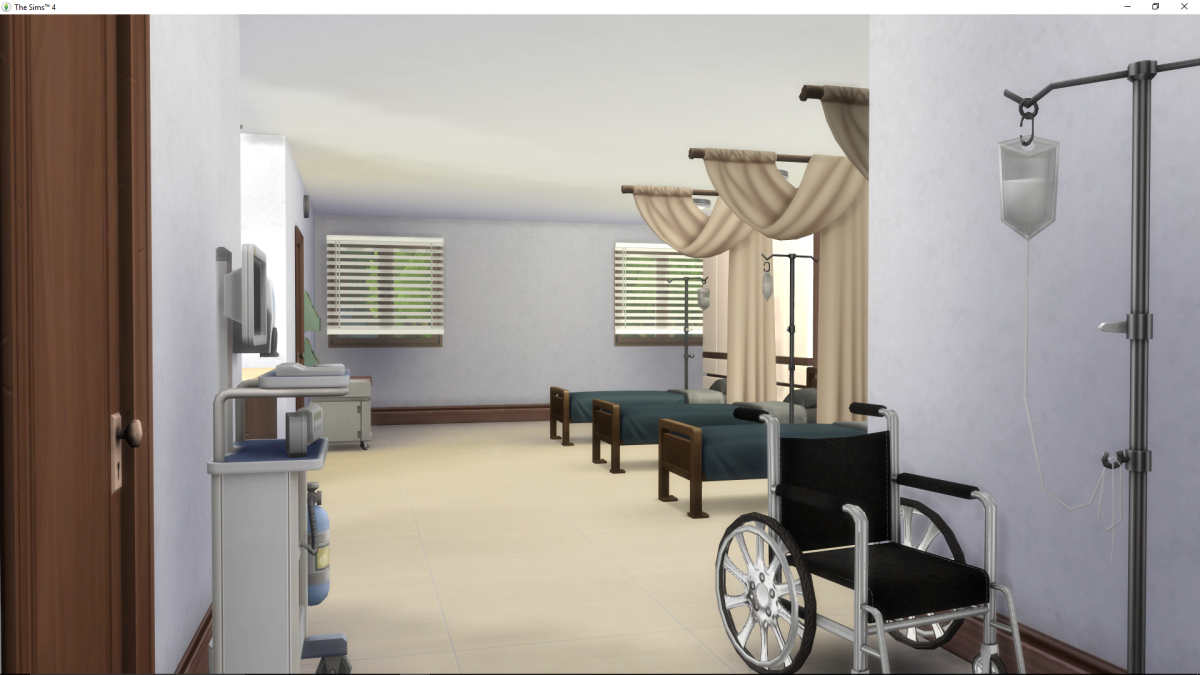
The 3 "ward beds".
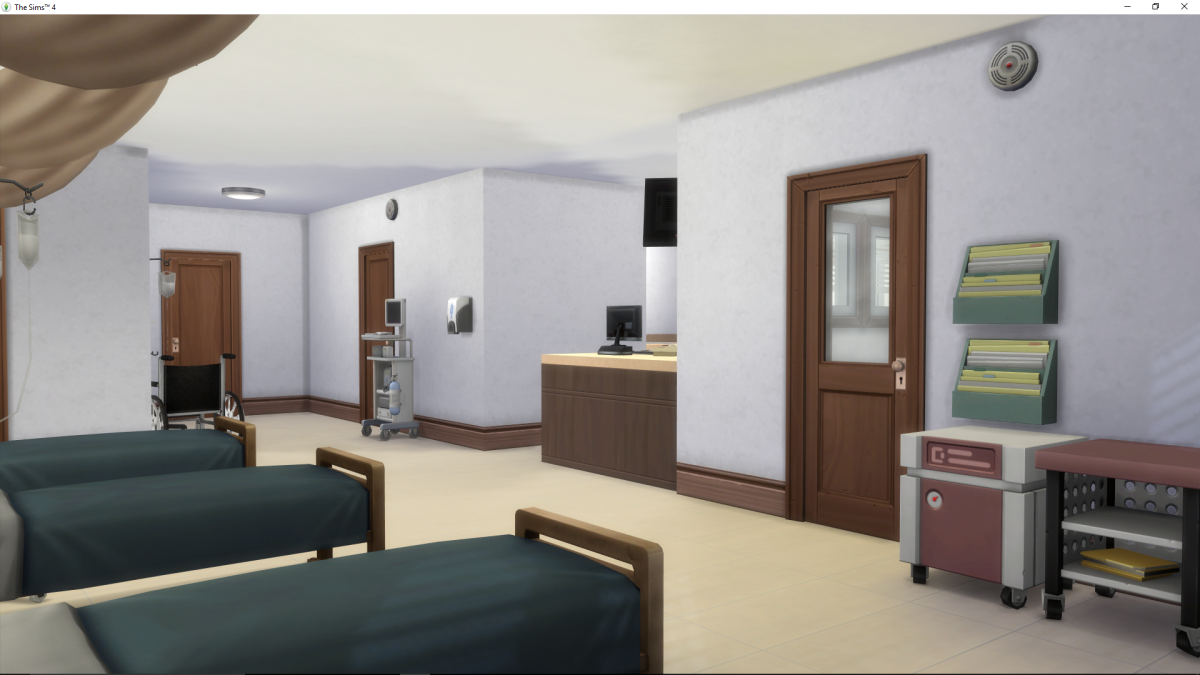
Hillside General Hospital:
Hillside General is a hospital I am in the process of building for the Sims 4. I've developed quite a bit of obsession with building hospitals in the Sims 4 for whatever reason but here it goes. The hospital is about 50% done and will most likely be fully done by the end of the month. The hospital is very much based off of the real-life Tuolumne General Hospital which I used as a replica for everything built in-game as I know it very well. Once completed, I plan on using it for a story but will be publishing it so you too can use it for a story setting or whatever you please to do with it (can't really be a functional hospital because it's 64x64 :( ). The hospital offers: Admission/Registration, Acute Inpatient Care (17 beds, all private rooms), Acute Psychiatric Care (16 beds, entire 3rd floor), Diagnostic Imaging ("CT Scanner" and 2 Get to Work X-Rays), Diagnostic Laboratory, Dietary Services, Emergency Services (1 trauma bed, 2 minor care beds, located on second floor with direct elevator to ambulance bay), Intensive Care (3 ward beds, 1 private), and Surgical Services (2 Operating Rooms).
Photos:
First Floor:

Features Acute Inpatient Care and ICU. Nurses Stations located in the center to the left and at the East end of the North Hallway adjacent to the ICU.
ICU:

The 3 "ward beds".

Nurses Station in center, door to private room to the right and storage room to the left. Bathroom is located to the left, off camera. The door shown at the end of the short hallway is the ICU entrance for patients from the South Hallway on the 1st floor of the hospital.
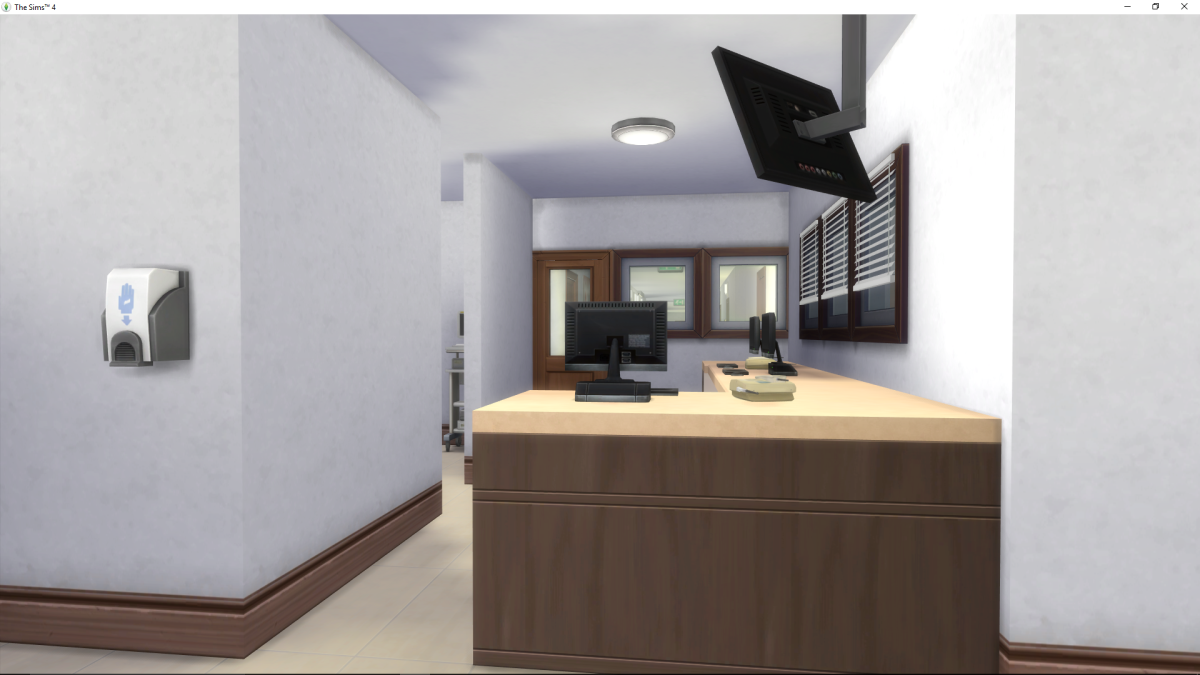
The Nurses Station. Windows on the right look into the private room. Window and door at the end are access to the North Hallway.
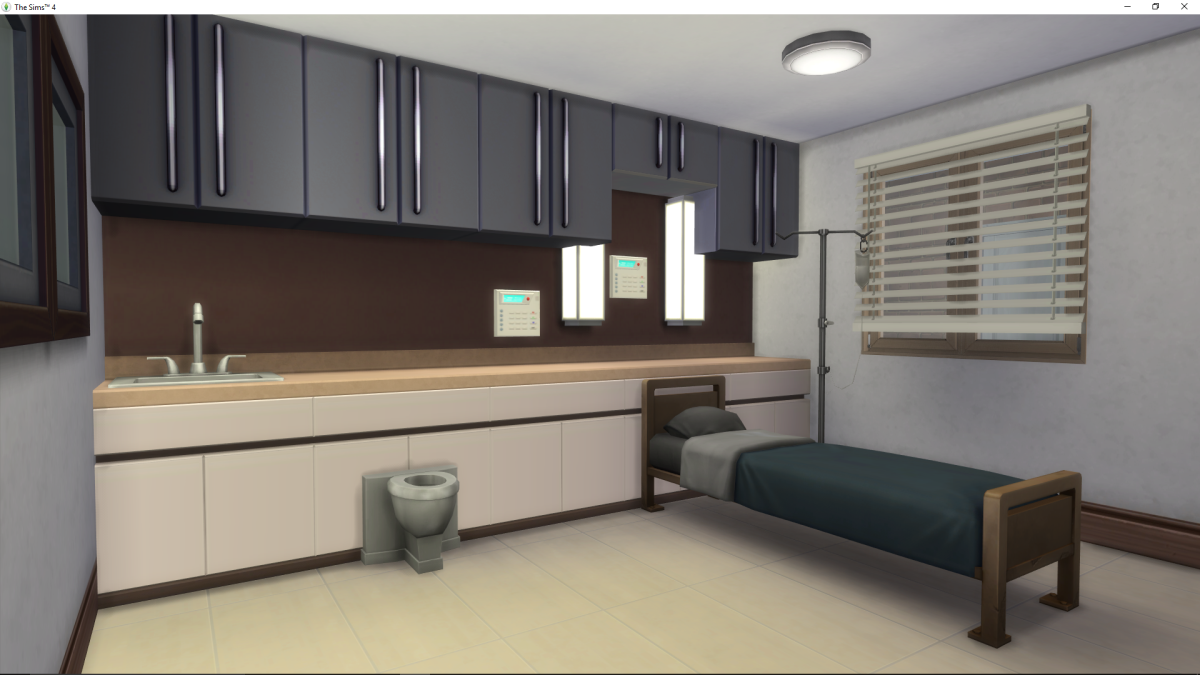
Private room in the ICU. Has a private toilet and a TV. The window looks into a passageway under the second-floor entrance (it's a brick wall with a gray door basically. Better than nothing, aye?).
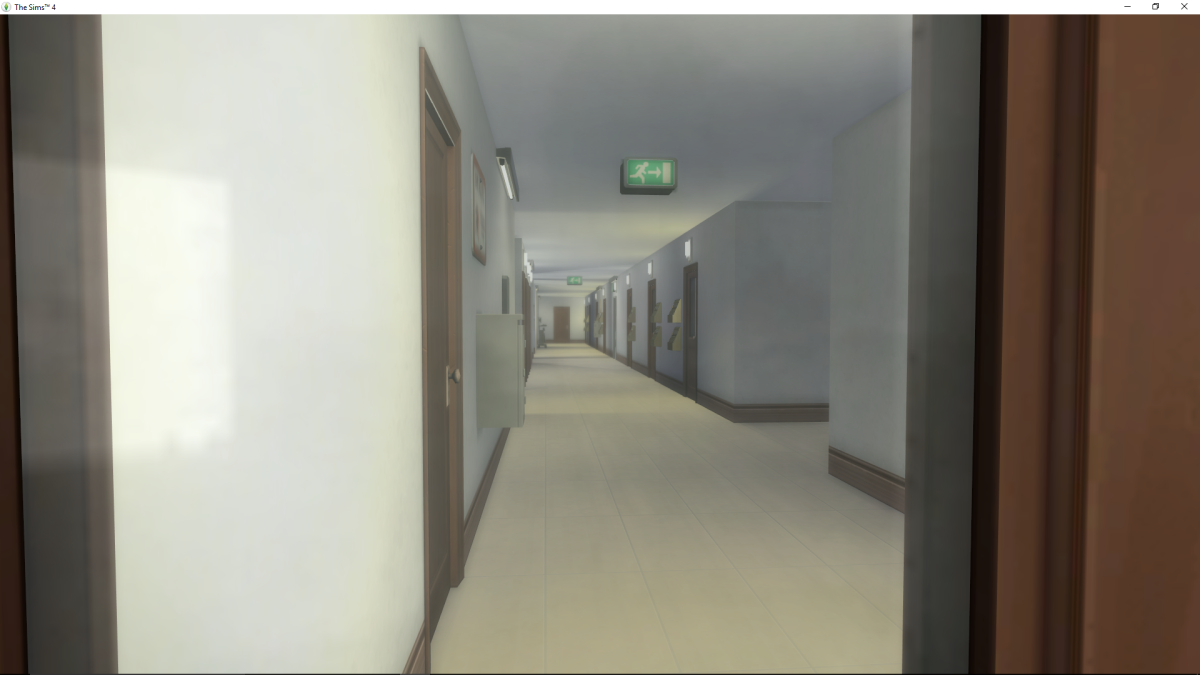
Looking into the North Hallway from the ICU Nurses Station.
Acute Inpatient Care Unit:
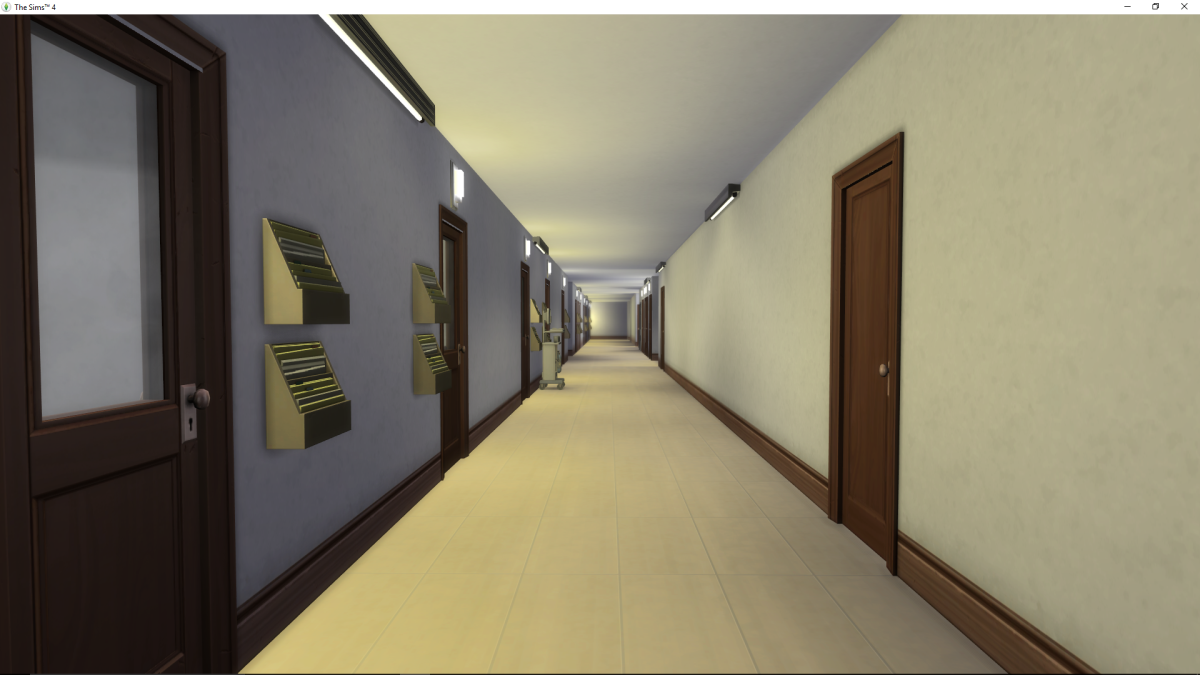
South Hallway viewed from East end.
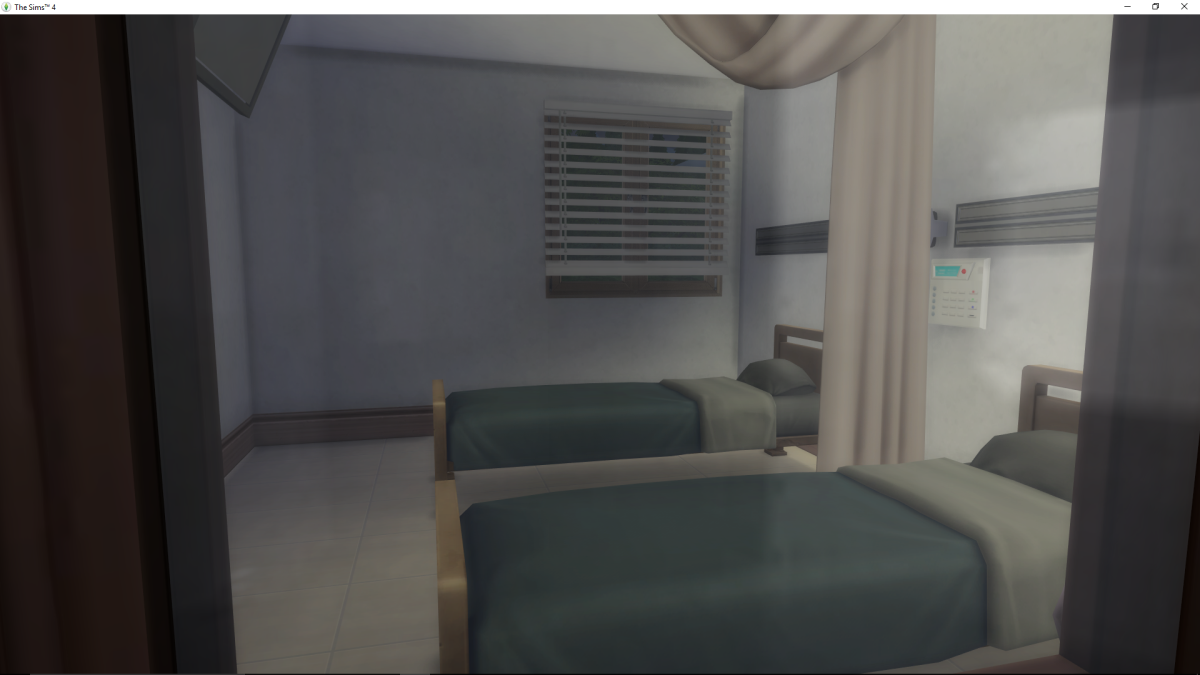
Double bed patient room. There are none of these included so visualize the room without the bed in the front.
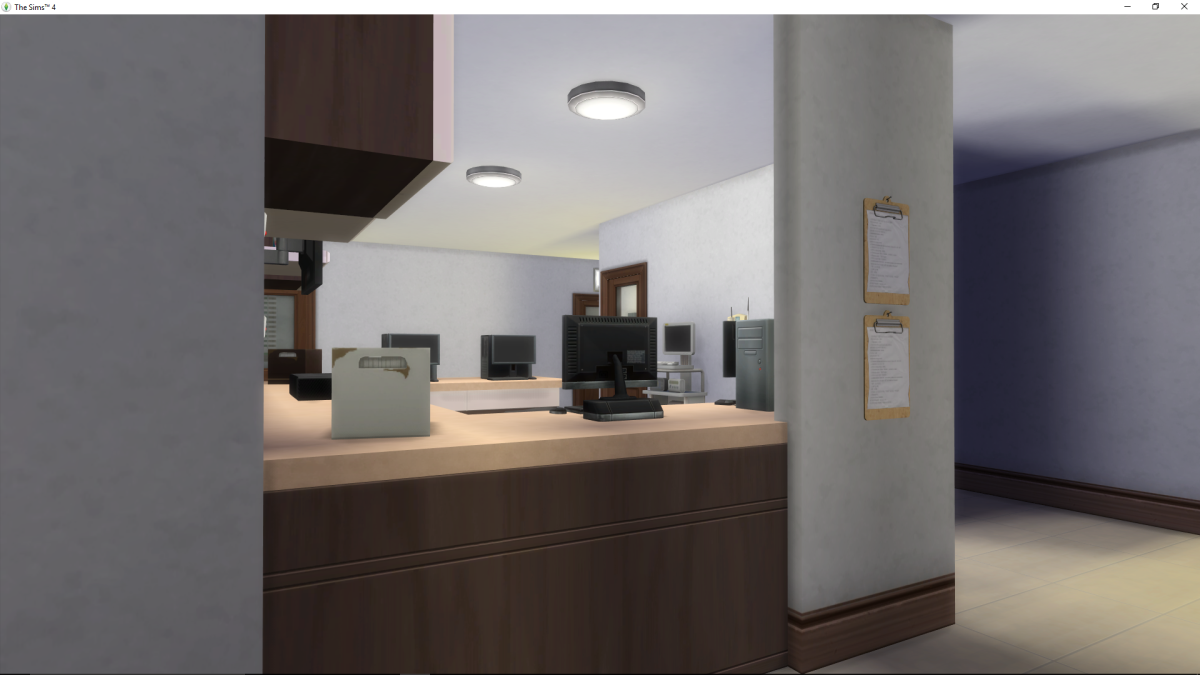
Nurses Station from North Hallway.
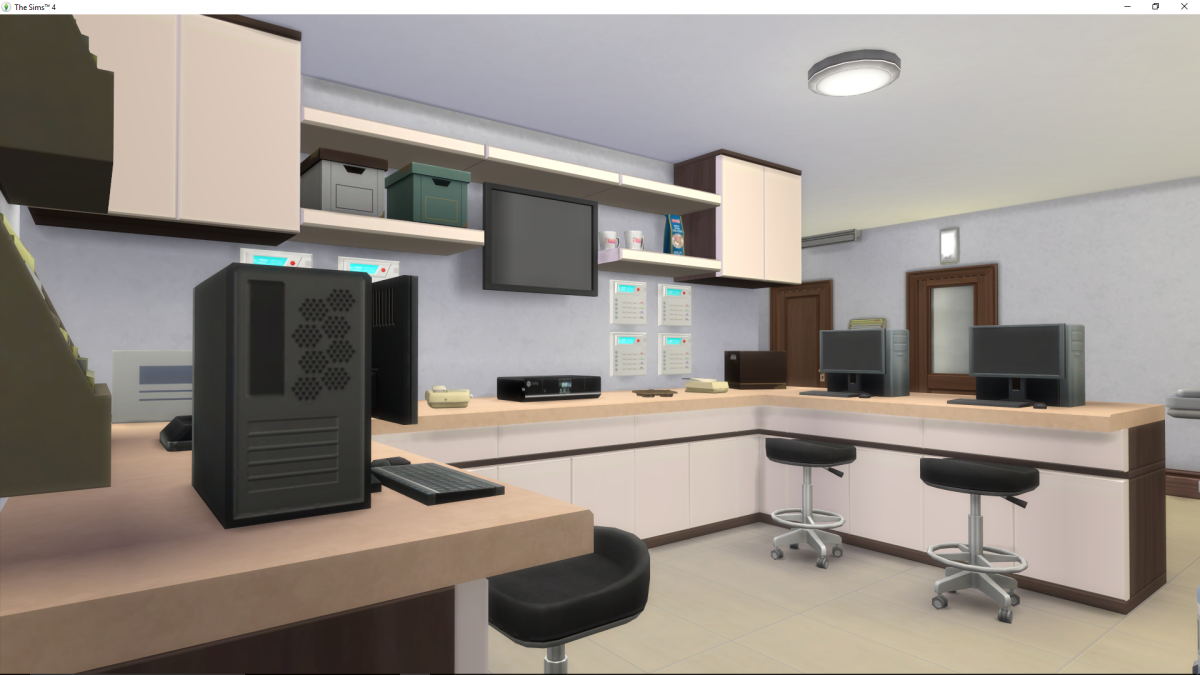
Interior view of Nurses Station looking at the South Hallway.
Second Floor:
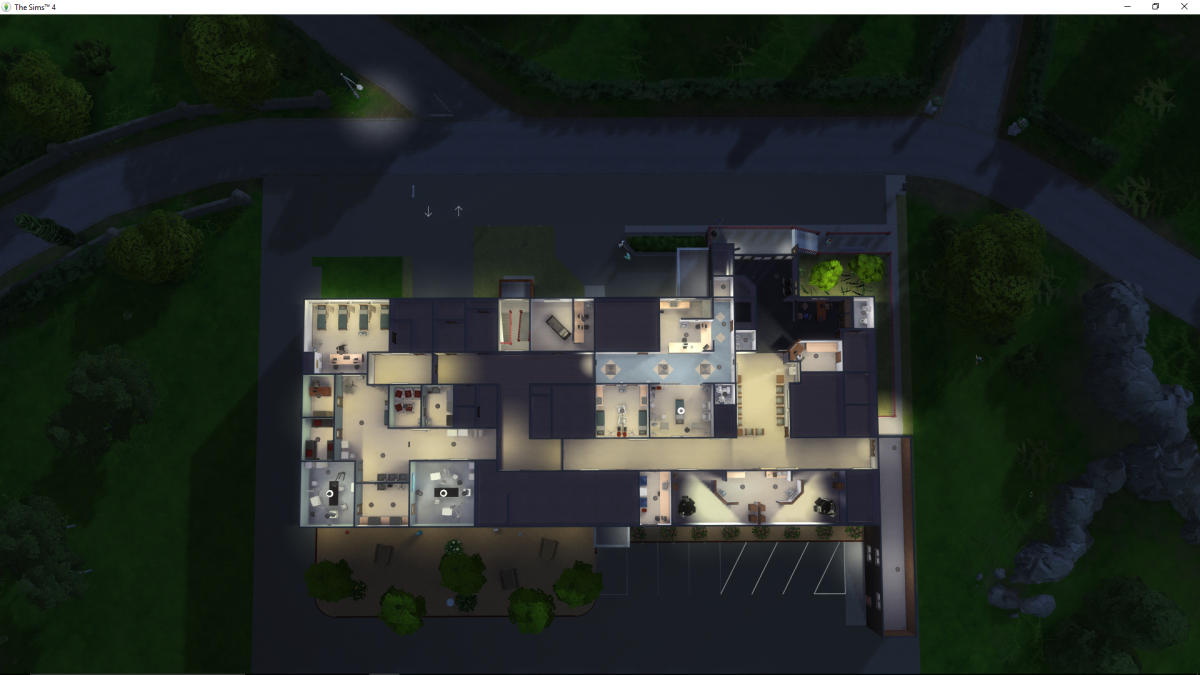
Has Admitting/Registration, Diagnostic Imaging, Diagnostic Laboratory, Emergency Services, and Surgical Services. At the East end is the Main Entrance for all patients. This is where you get registered in the hospital's system. To the left of registration is the Emergency Department (or A&E if that's what you're familiar with). Below the ER to the right is the X-Ray space. To the left of that is the lab which will run to the OR's wall. To the right of the stairwell is the CT Scanner (WIP). And at the West end of the hospital is the Surgical Unit.
Main Entrance:
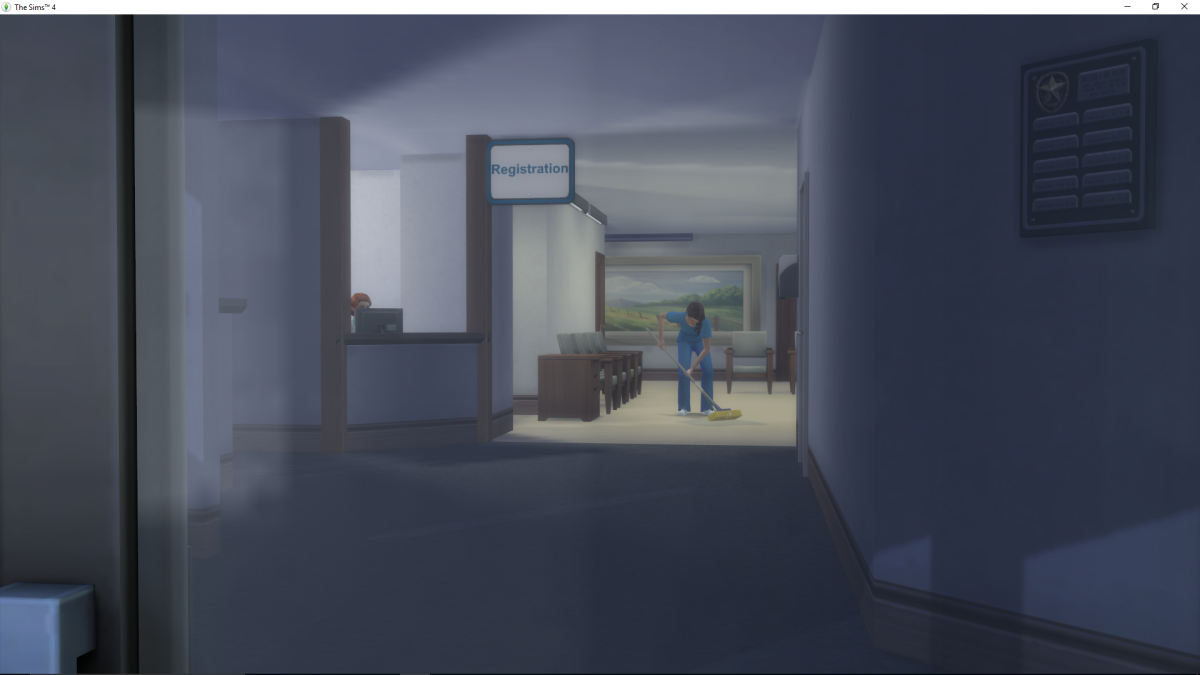
Shown here is registration and the waiting room. This photo is a bit of a teaser for my planned story "Nightshift". Don't worry, I'll edit out the taskbar and other system things.
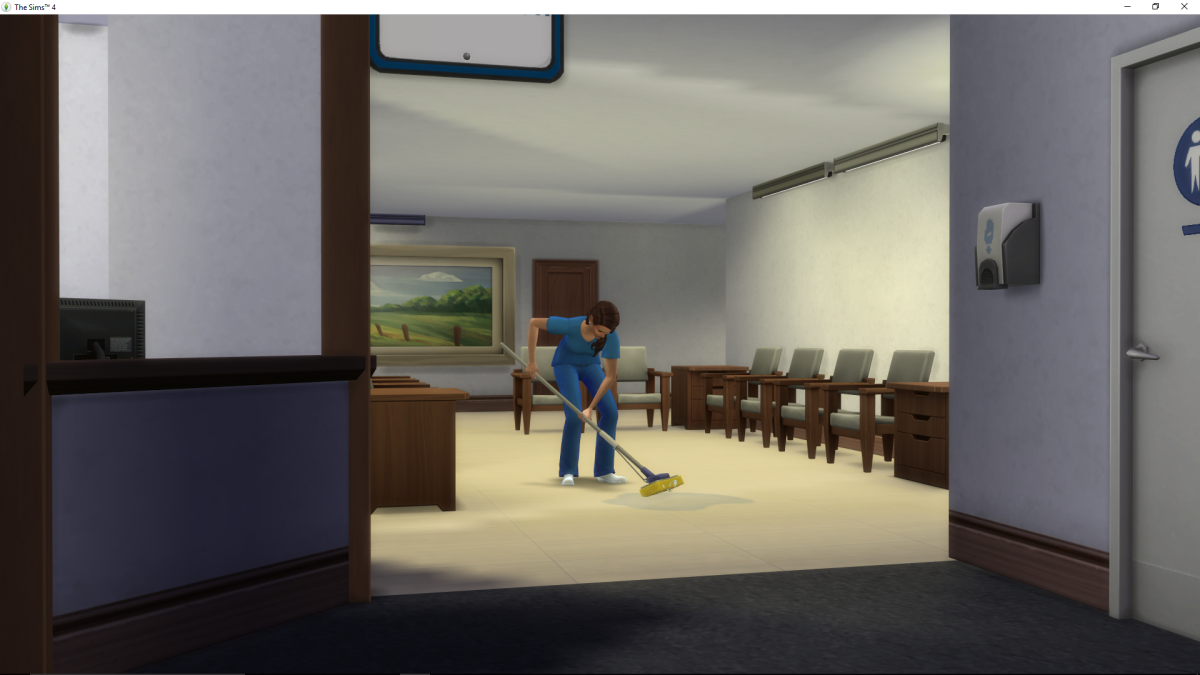
Another view of the waiting room/lobby. ER entrance is around the first corner (between the end table and restroom).
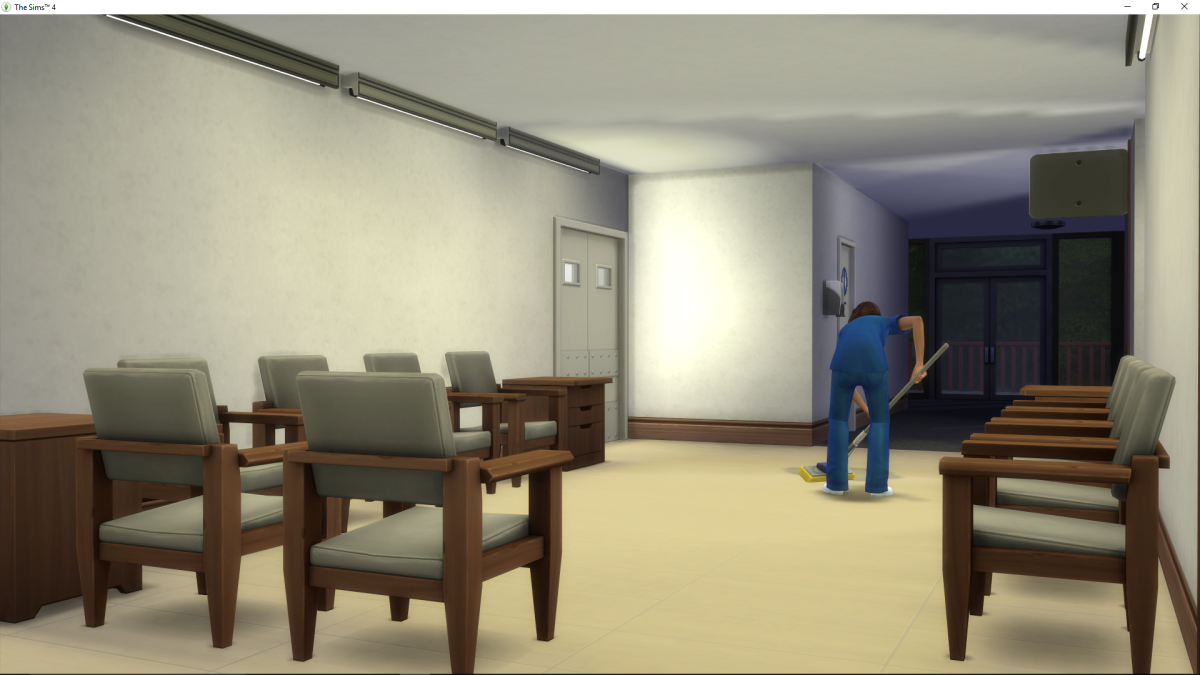
ER entrance in foreground.
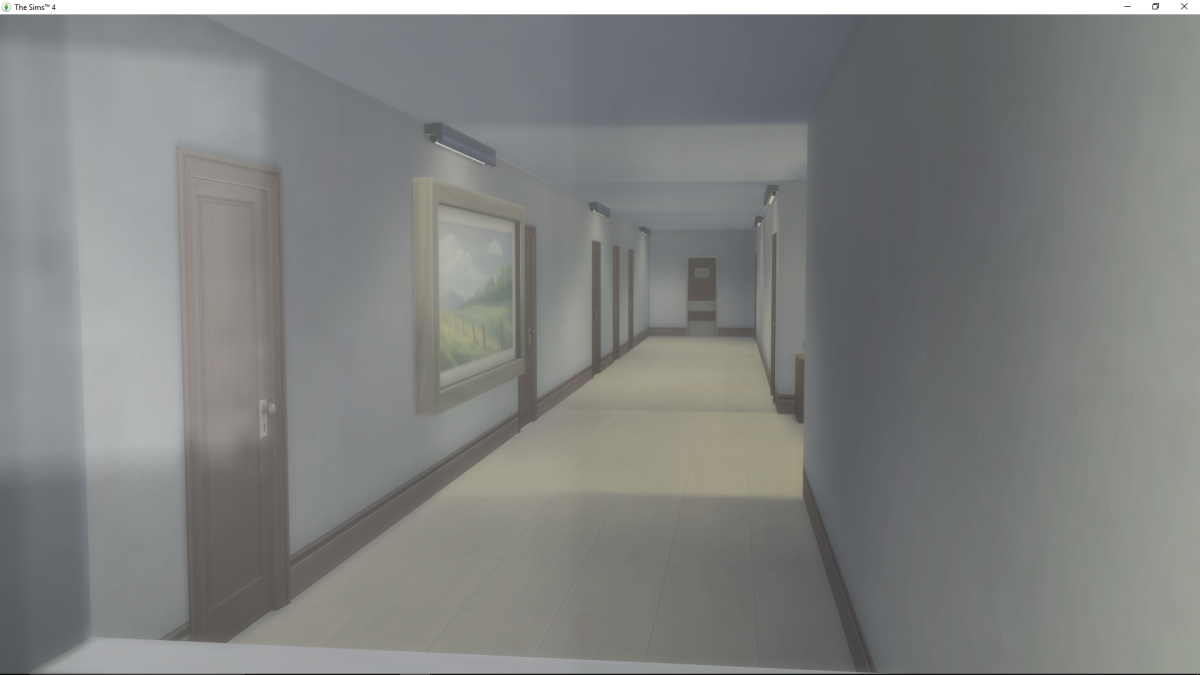
South Hallway, 2nd floor. X-Ray is on the left and the Lab is at the far left of the hallway.
X-Ray:
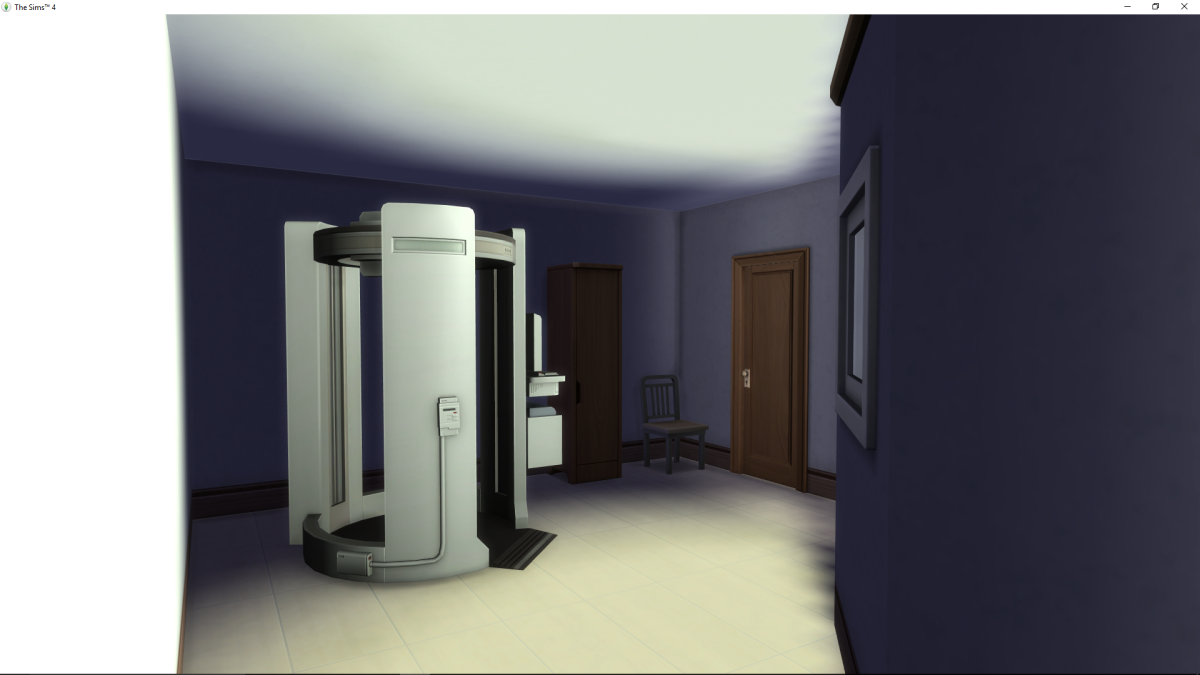
One of the X-Ray machines. It is symmetrical on the other side.
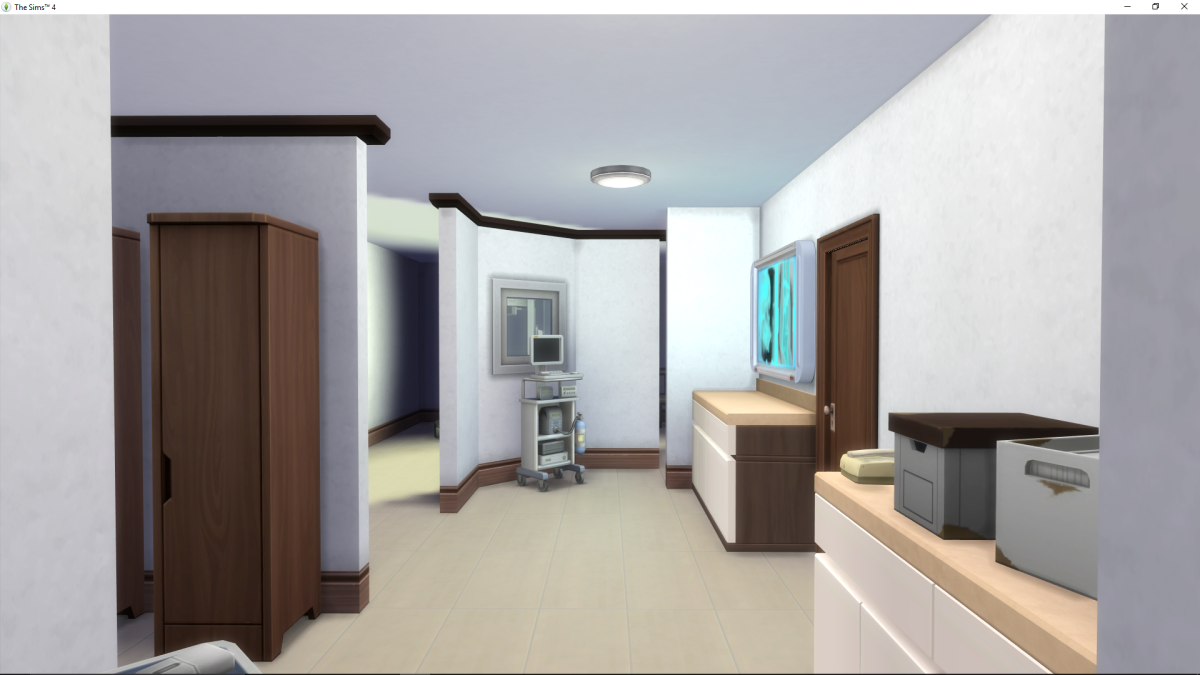
X-Ray control center.
Emergency Department:
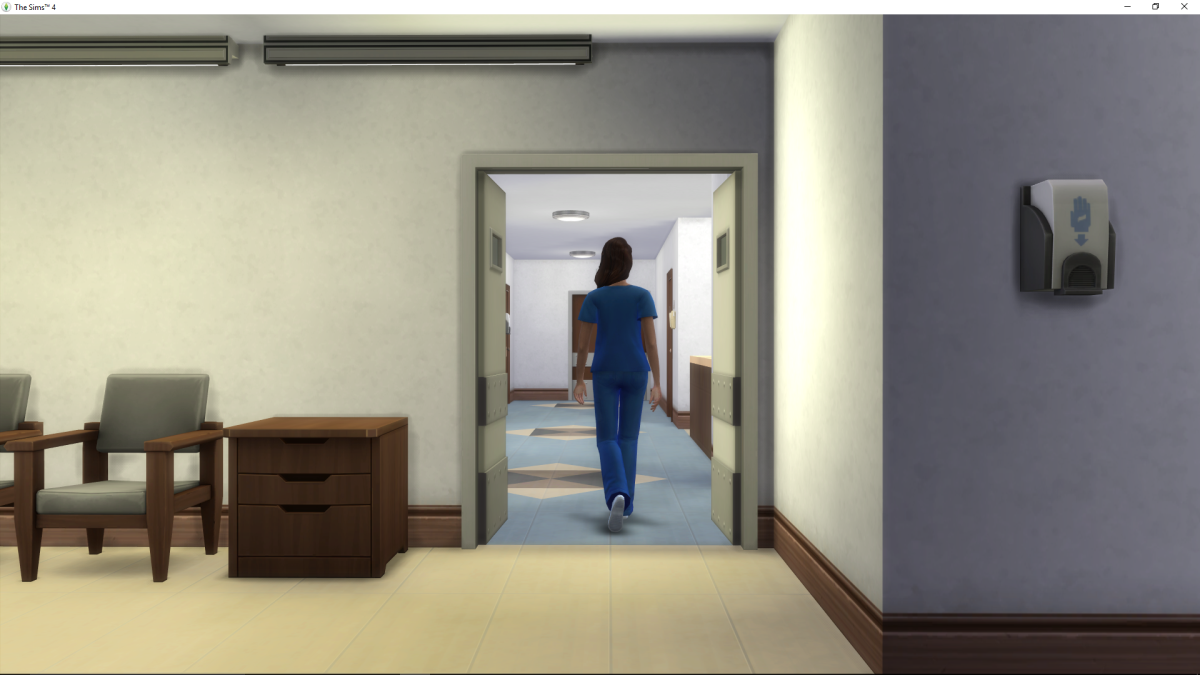
Another "teaser" if you will. This is the entrance to the ER for walk-in patients. For those brought in by ambulance, there is an elevator running directly from the 1st floor ambulance bay to the 2nd floor ER.
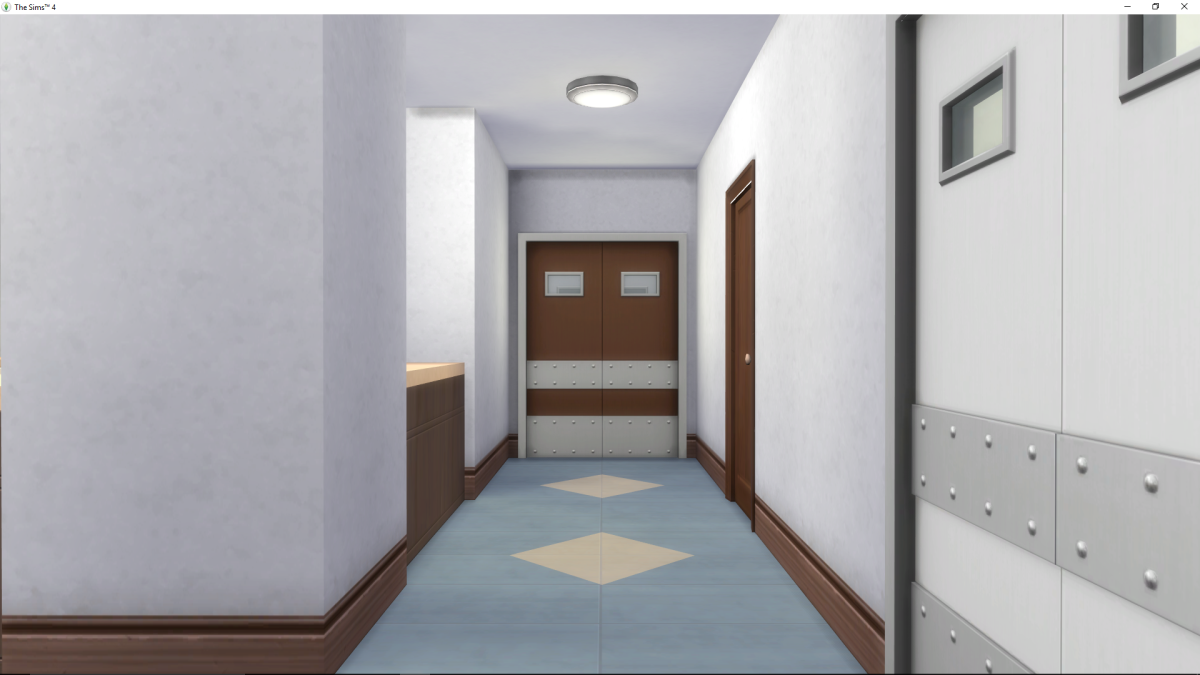
Ambulance entrance. The elevator is just behind that.
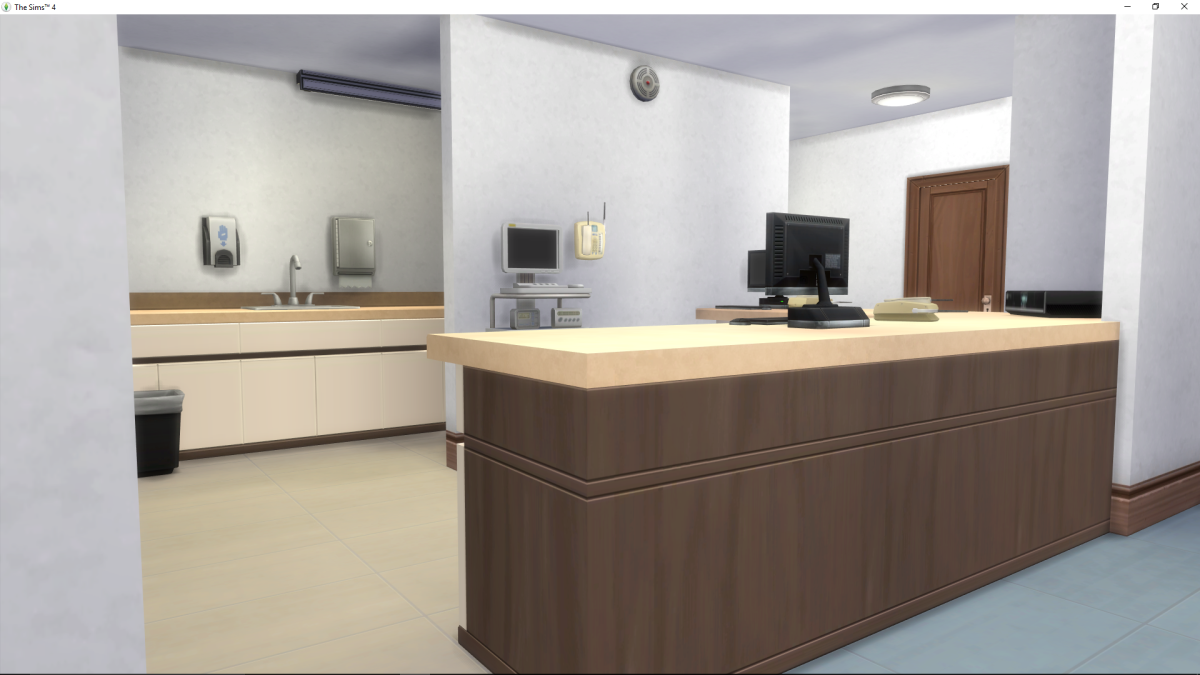
ER Nurses Station. Seating for 2.
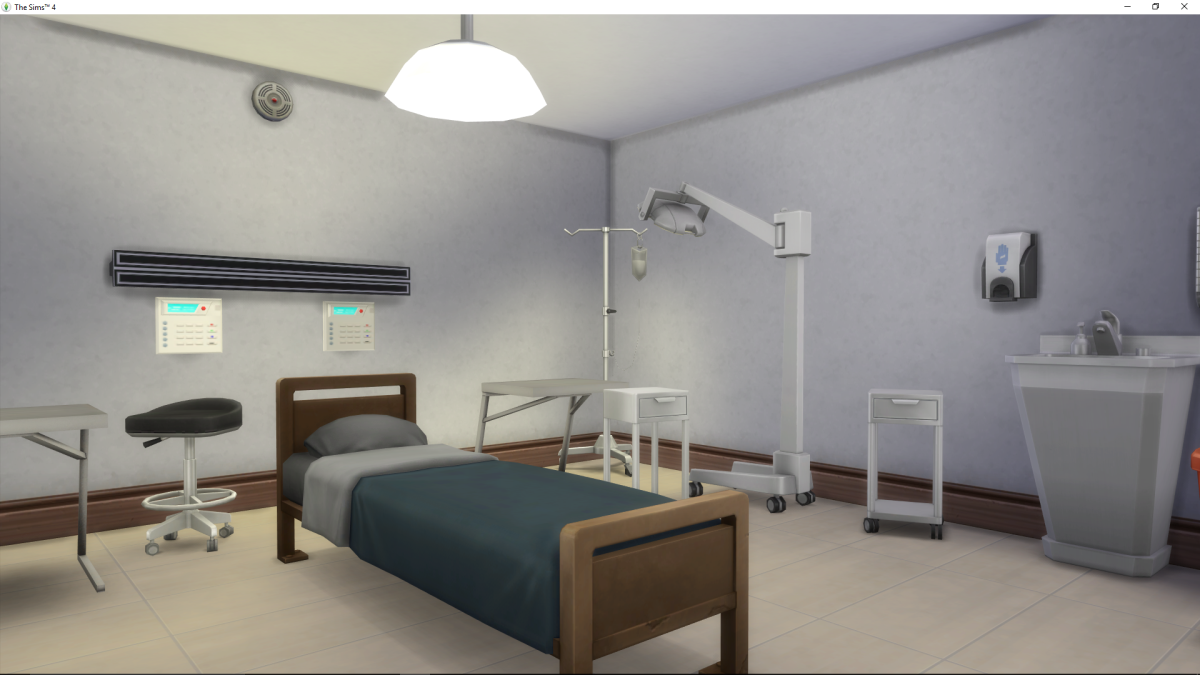
Trauma Room located across from Nurses Station. 1 bed.
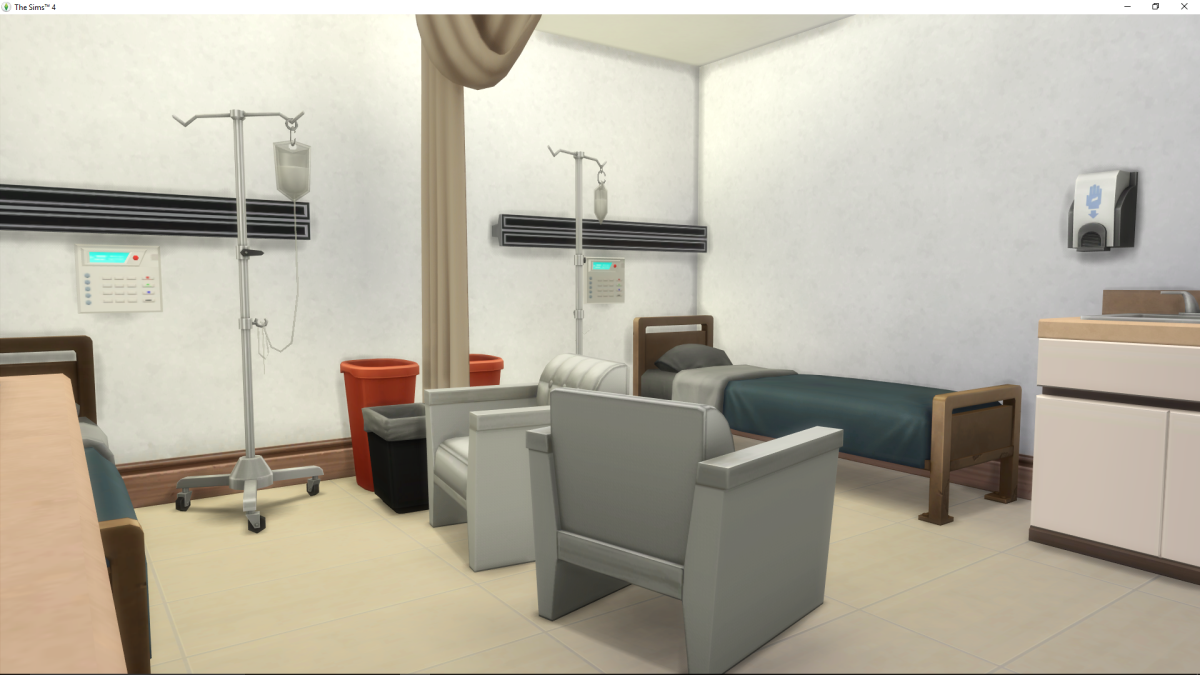
Minor Care Room. 2 beds, a bit farther down from nurses station.
Surgical Unit:
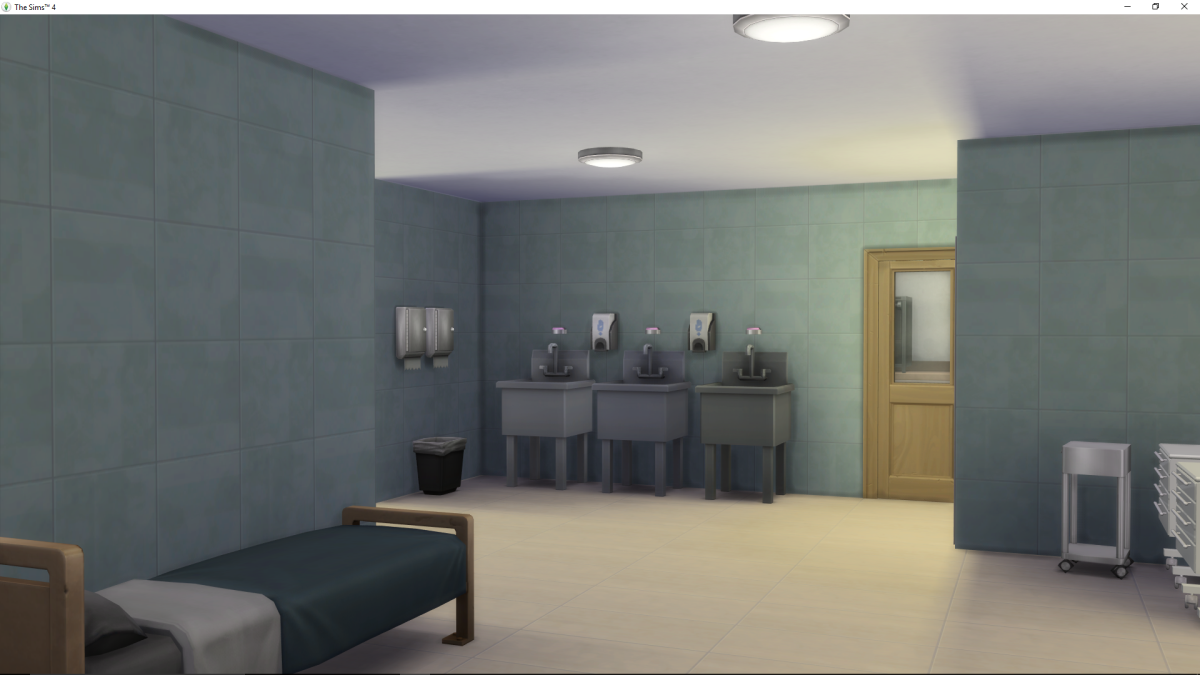
Located at the opposite end of Registration, the OR has: 2 Operating Rooms, an office, a break room for staff, a pre/post-operation room, 2 equipment sterilization rooms, and a storage room.
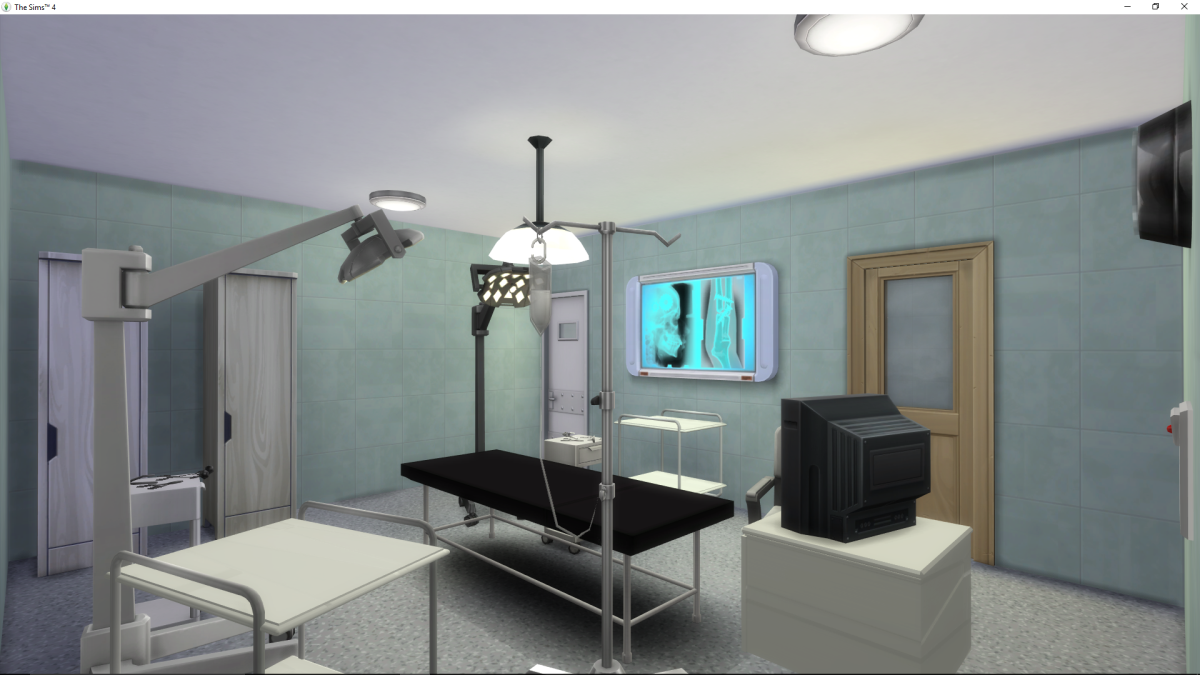
OR 1 which is 5x6
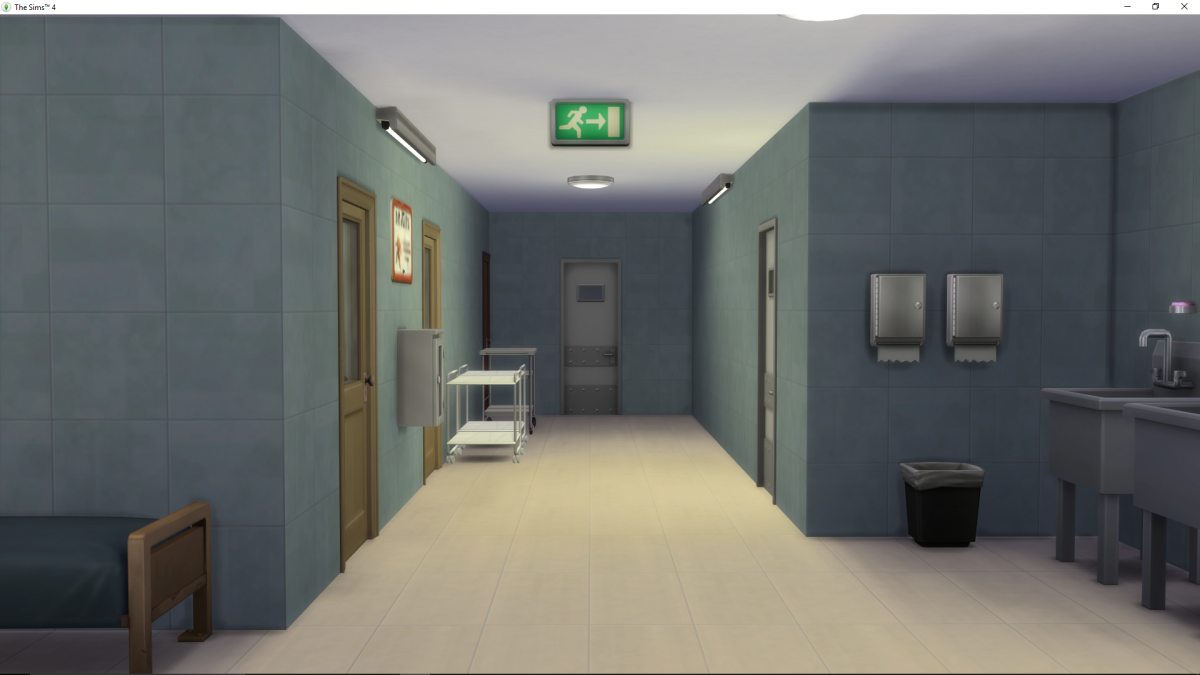
South Hallway, 2nd floor. Scrub-in area to the right, OR1 located adjacent to the right. The door on the right in this photo is OR2. The two doors on the left are for equipment sterilization. The door in the far-left is the break room. Door in the back leads to the South Hallway which runs by the elevator to the main lobby.
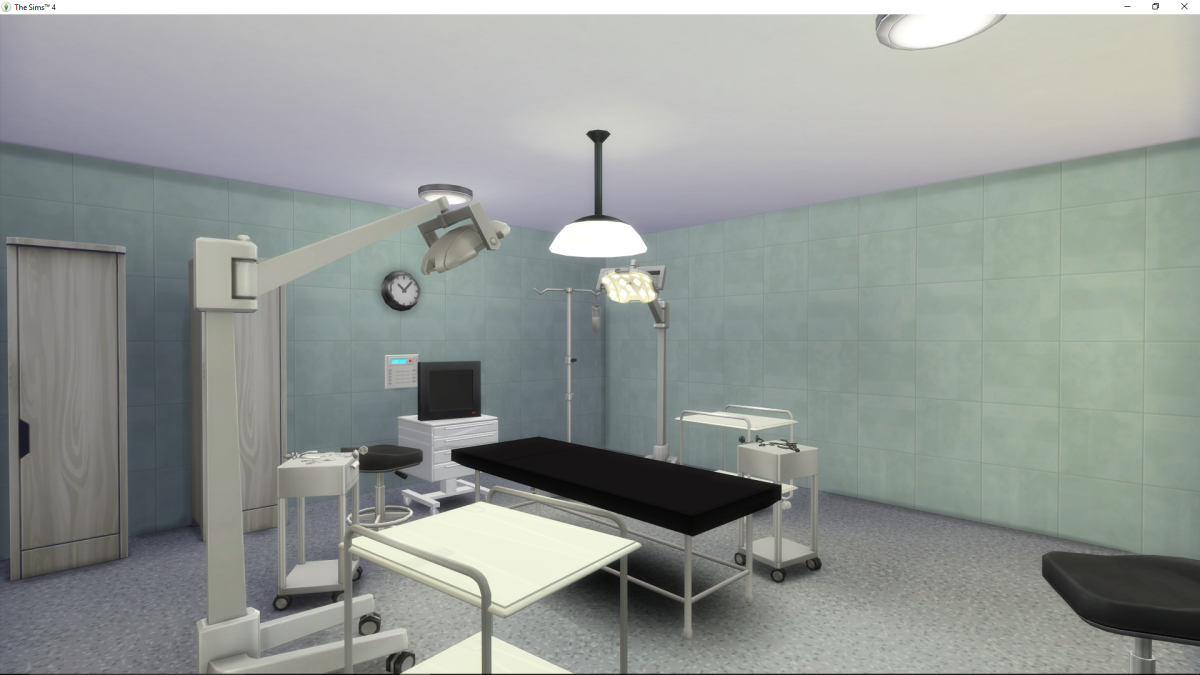
OR 2. Slightly larger than OR 1 at 6x6 tiles. Used as the "main" OR.
Exterior:
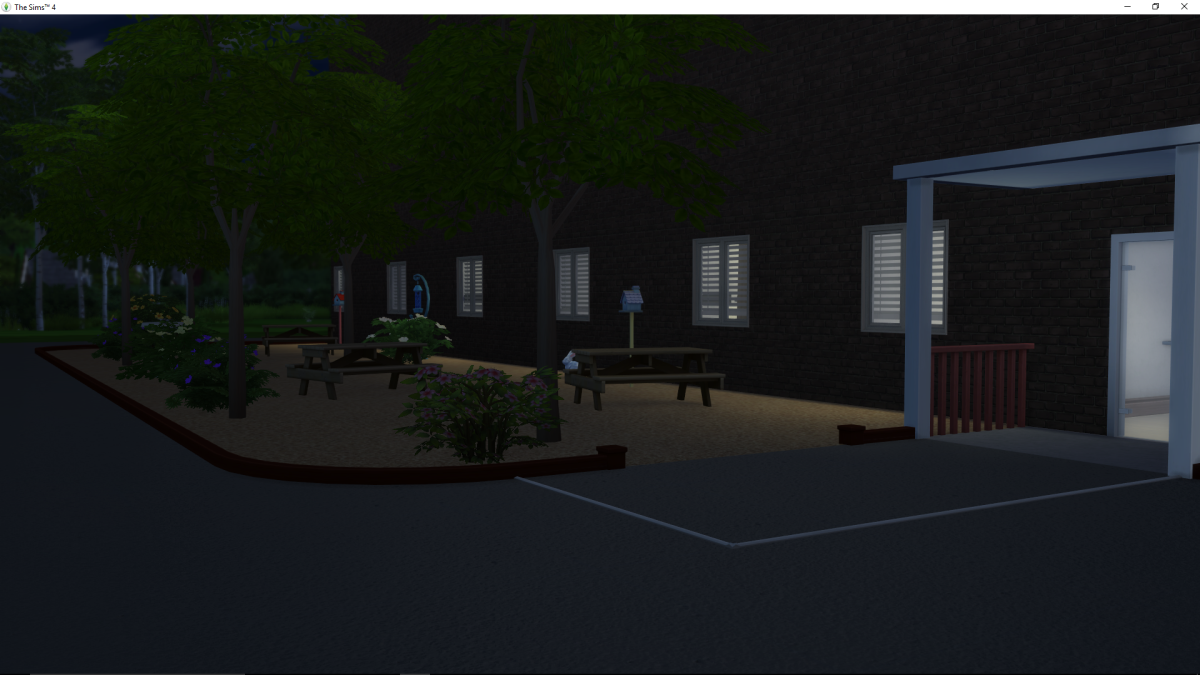
Garden by the Acute Care Unit entrance on the 1st floor.

Other side of the entrance used as parking. 3 spots are reserved for doctors and visiting doctors.
Hope you enjoyed and stay tuned. I used a scale of 3 feet to 1 tile and think it worked pretty well. Please leave any feedback or concerns you may have. Here is where I would include photos of the real hospital but I don't wish to take up more space so I'll include some links.
Facebook Album of some pretty good shots by a Sonora, CA photographer: www.facebook.com/pg/West-Ramsey-Photography-326277256445/photos/?tab=album&album_id=10151314883206446
Some general shots of the building: rs.locationshub.com/location_detail.aspx?id=050-10057350&page=50&user=50&cat=cpxuaotmb
Also note: I deliberately made the hospital to look older and kinda worn out.

The Nurses Station. Windows on the right look into the private room. Window and door at the end are access to the North Hallway.

Private room in the ICU. Has a private toilet and a TV. The window looks into a passageway under the second-floor entrance (it's a brick wall with a gray door basically. Better than nothing, aye?).

Looking into the North Hallway from the ICU Nurses Station.
Acute Inpatient Care Unit:

South Hallway viewed from East end.

Double bed patient room. There are none of these included so visualize the room without the bed in the front.

Nurses Station from North Hallway.

Interior view of Nurses Station looking at the South Hallway.
Second Floor:

Has Admitting/Registration, Diagnostic Imaging, Diagnostic Laboratory, Emergency Services, and Surgical Services. At the East end is the Main Entrance for all patients. This is where you get registered in the hospital's system. To the left of registration is the Emergency Department (or A&E if that's what you're familiar with). Below the ER to the right is the X-Ray space. To the left of that is the lab which will run to the OR's wall. To the right of the stairwell is the CT Scanner (WIP). And at the West end of the hospital is the Surgical Unit.
Main Entrance:

Shown here is registration and the waiting room. This photo is a bit of a teaser for my planned story "Nightshift". Don't worry, I'll edit out the taskbar and other system things.

Another view of the waiting room/lobby. ER entrance is around the first corner (between the end table and restroom).

ER entrance in foreground.

South Hallway, 2nd floor. X-Ray is on the left and the Lab is at the far left of the hallway.
X-Ray:

One of the X-Ray machines. It is symmetrical on the other side.

X-Ray control center.
Emergency Department:

Another "teaser" if you will. This is the entrance to the ER for walk-in patients. For those brought in by ambulance, there is an elevator running directly from the 1st floor ambulance bay to the 2nd floor ER.

Ambulance entrance. The elevator is just behind that.

ER Nurses Station. Seating for 2.

Trauma Room located across from Nurses Station. 1 bed.

Minor Care Room. 2 beds, a bit farther down from nurses station.
Surgical Unit:

Located at the opposite end of Registration, the OR has: 2 Operating Rooms, an office, a break room for staff, a pre/post-operation room, 2 equipment sterilization rooms, and a storage room.

OR 1 which is 5x6

South Hallway, 2nd floor. Scrub-in area to the right, OR1 located adjacent to the right. The door on the right in this photo is OR2. The two doors on the left are for equipment sterilization. The door in the far-left is the break room. Door in the back leads to the South Hallway which runs by the elevator to the main lobby.

OR 2. Slightly larger than OR 1 at 6x6 tiles. Used as the "main" OR.
Exterior:

Garden by the Acute Care Unit entrance on the 1st floor.

Other side of the entrance used as parking. 3 spots are reserved for doctors and visiting doctors.
Hope you enjoyed and stay tuned. I used a scale of 3 feet to 1 tile and think it worked pretty well. Please leave any feedback or concerns you may have. Here is where I would include photos of the real hospital but I don't wish to take up more space so I'll include some links.

Facebook Album of some pretty good shots by a Sonora, CA photographer: www.facebook.com/pg/West-Ramsey-Photography-326277256445/photos/?tab=album&album_id=10151314883206446
Some general shots of the building: rs.locationshub.com/location_detail.aspx?id=050-10057350&page=50&user=50&cat=cpxuaotmb
Also note: I deliberately made the hospital to look older and kinda worn out.








