|
|
Post by yunanesca on Mar 25, 2017 9:50:28 GMT -5
this awesome  love it  |
|
|
|
Post by eastie580 on May 12, 2017 22:29:09 GMT -5
I've decided against creating a new thread and have decided to post updates for both of my hospital projects here. Gates Circle Medical CenterThis hospital is functional which is a plus in my world. It is on a 50x50 and ignore the lot I'm building on, it is just so I have quick access without having my sim go to work and all that. There are four "buildings" or "parts" that make up the overall complex. From shortest to tallest we start with the lobby. Not much of a building but rather a room connecting all the other buildings. Next is the Patient Service building which is two stories and holds surgery (two rooms), emergency (10 beds), and imaging services (two scanners). There are two buildings that are tied for the tallest title. The Patient Tower is four stories and holds the inpatient care units (Four West and Four South) on the 4th floor and the Cath Lab on the 3rd floor. The other building is the old Patient Tower and has the Cardiac ICU on the 3rd floor and physical therapy (two treadmills) on the 1st floor. DetailsThe hospital takes some features from the old Millard Fillmore Gates Circle Hospital which was a hospital near where I live. Sadly, it closed in 2012 and was demolished in late 2015. I decided to build it in the Sims 4 as personally, I believe the building and the history surrounding itself are interesting enough to try and replicate. The hospital was highly accreditated in cardiac care, neurology, and vascular surgery (top 2% in the nation and a reason why the surgery and other "important parts" look clean and modern). A year or so before they closed and moved their services over to the new building, they had already started closing and merging units at the Gates site. To show this a bit, I left 2 floors empty in the patient tower as if they had already closed off and the employees transferred (also helps with computer performance so win-win). Now to what matters, function, the hospital will have 10 exam beds in the ER which should be more than enough. There are also two X-Ray machines, two surgery tables, as well as two treadmills. There will eventually be a lab as well! All the equipment necessary is fairly close to each other and should be good on time but I will eventually play test it to be certain. Photos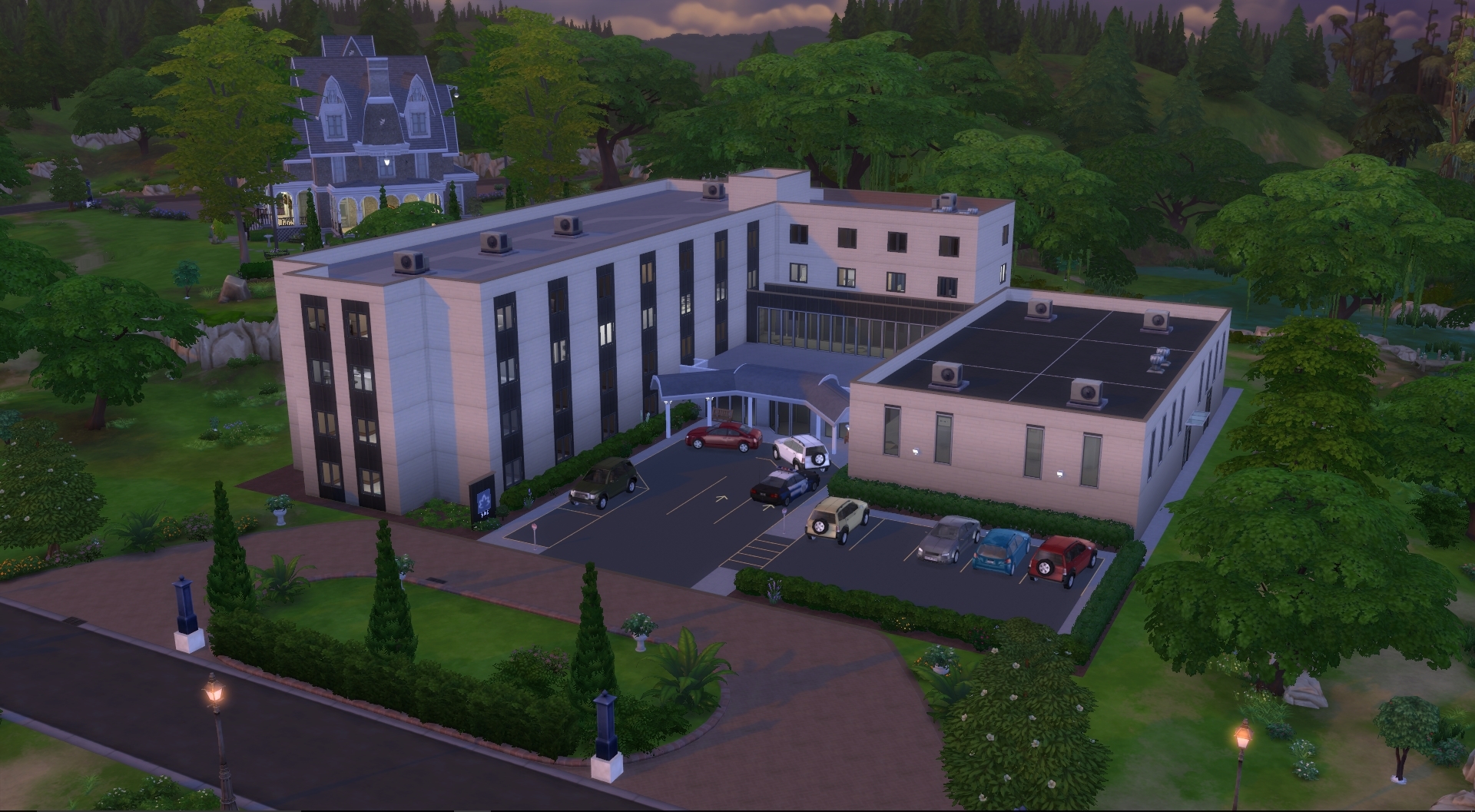 Exterior. Lobby in the center of photo, Patient Tower to the left, Old Patient Tower to the upper center, and the Patient Service Building to the right. 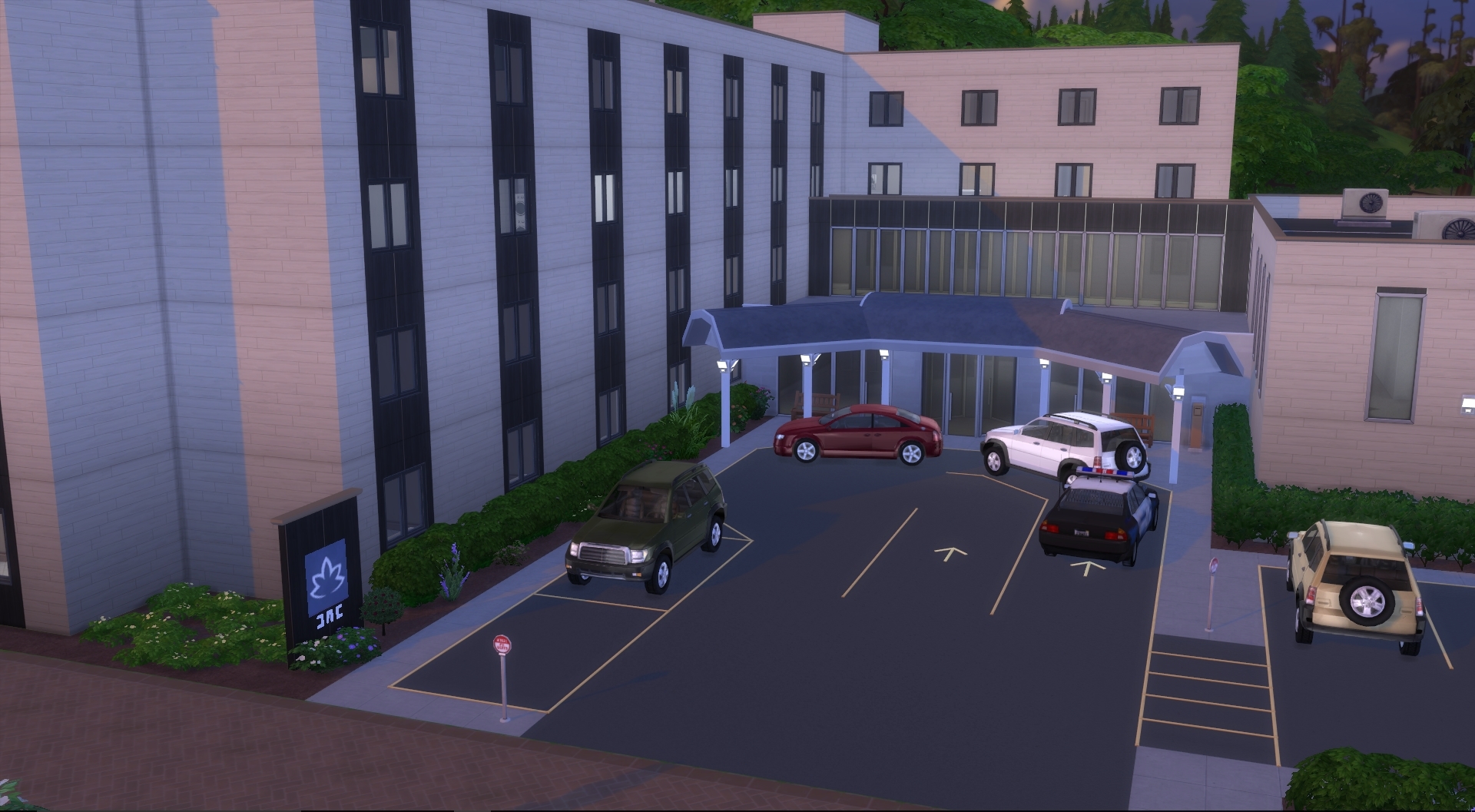 Exterior. Lobby in the center of photo, Patient Tower to the left, Old Patient Tower to the upper center, and the Patient Service Building to the right. 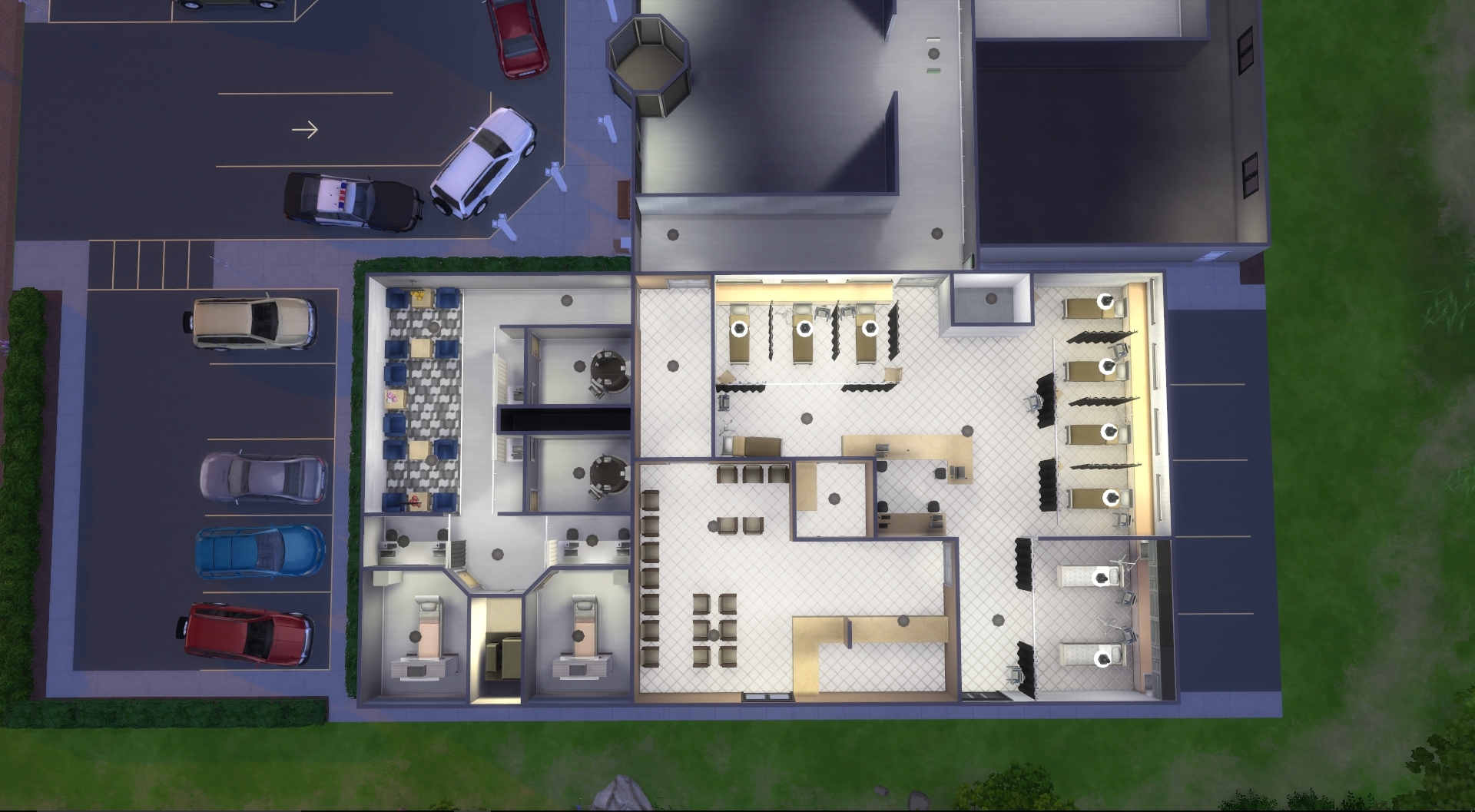 1st floor of the Patient Service Building. Imaging to the left and Emergency to the right. 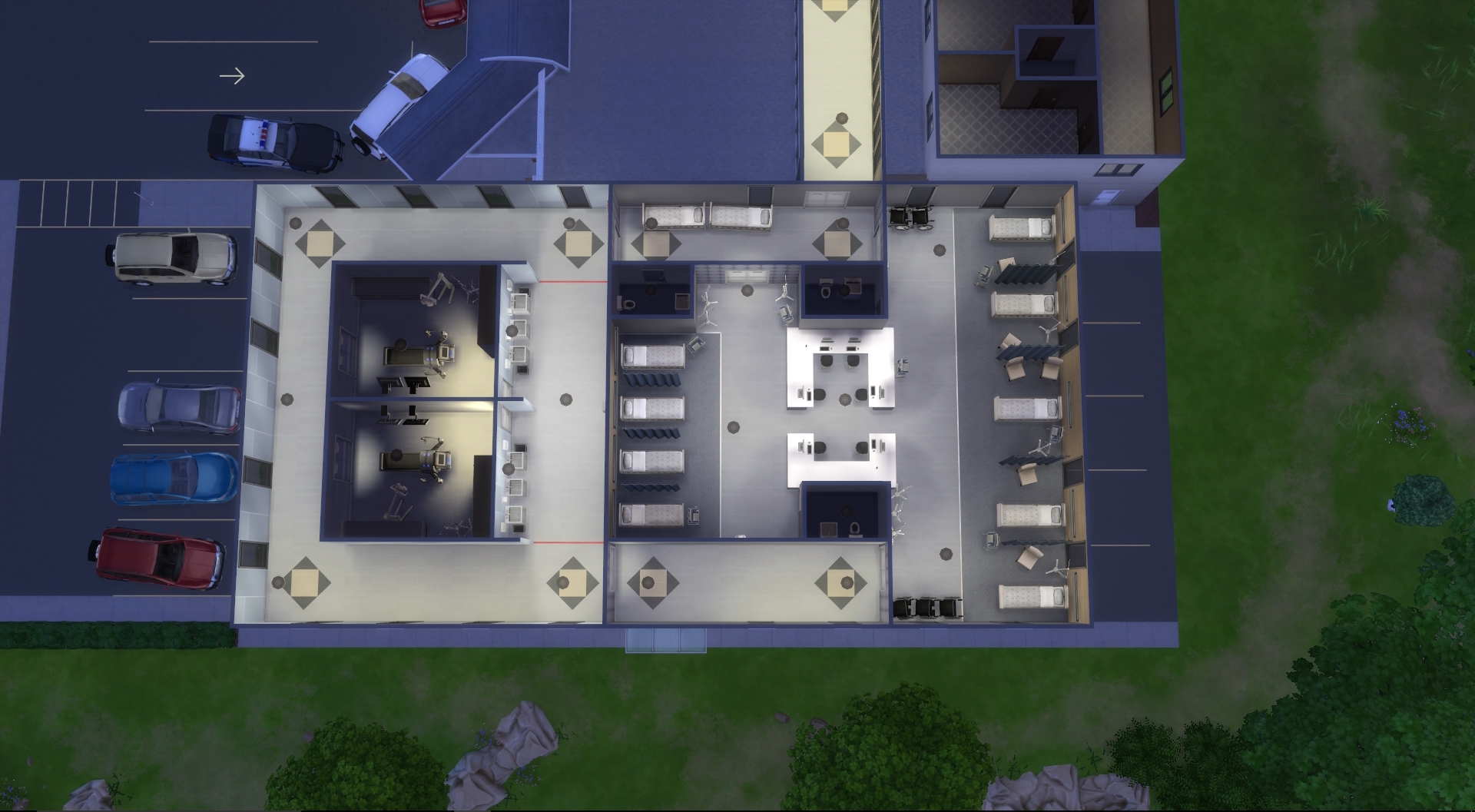 2nd floor of the Patient Service Building. Two OR's on the left. Pre-op in the middle and post-op on the right. Bridge to the Patient Tower is at the top of the picture. 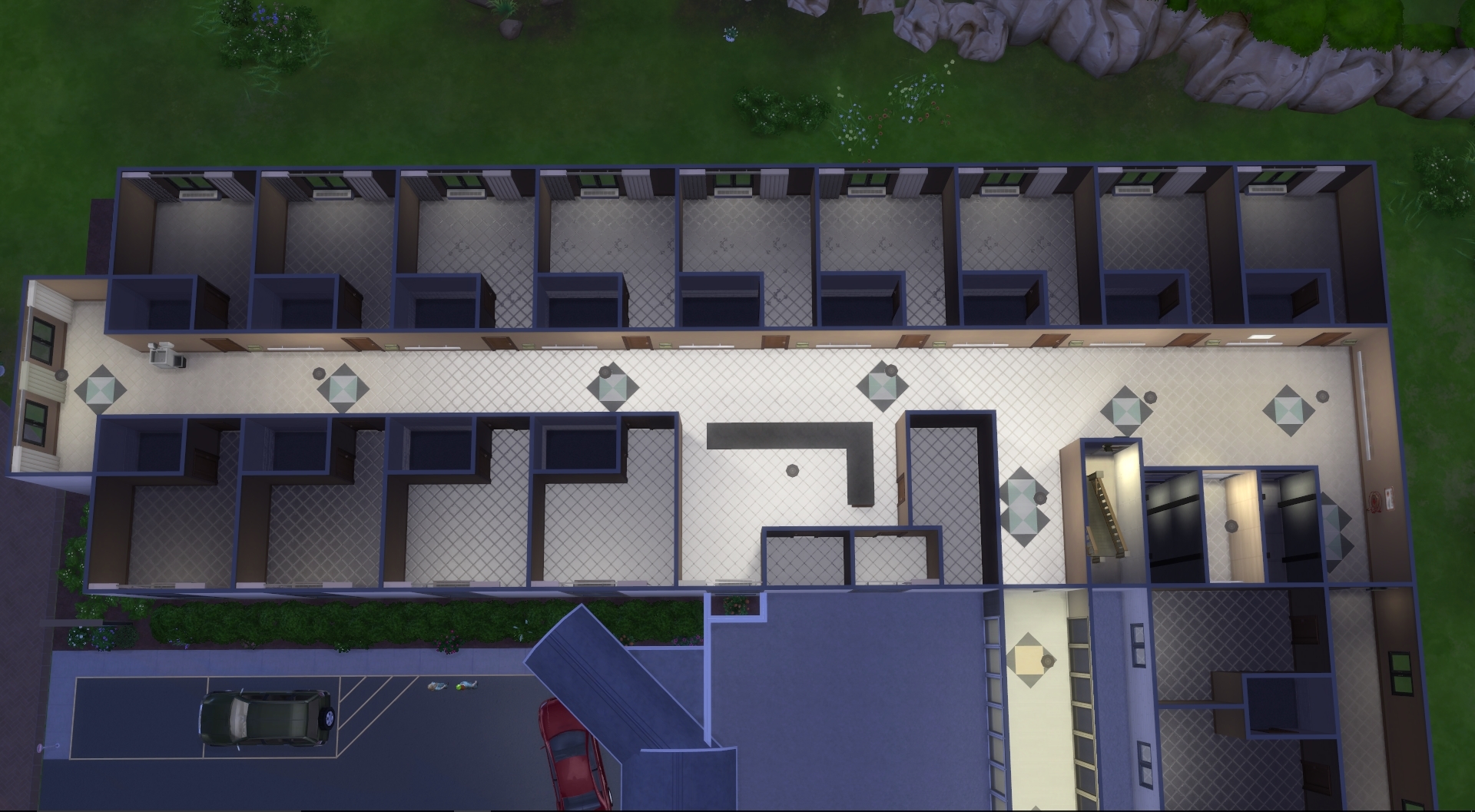 1st and 2nd floor of the patient tower (they're identicial). 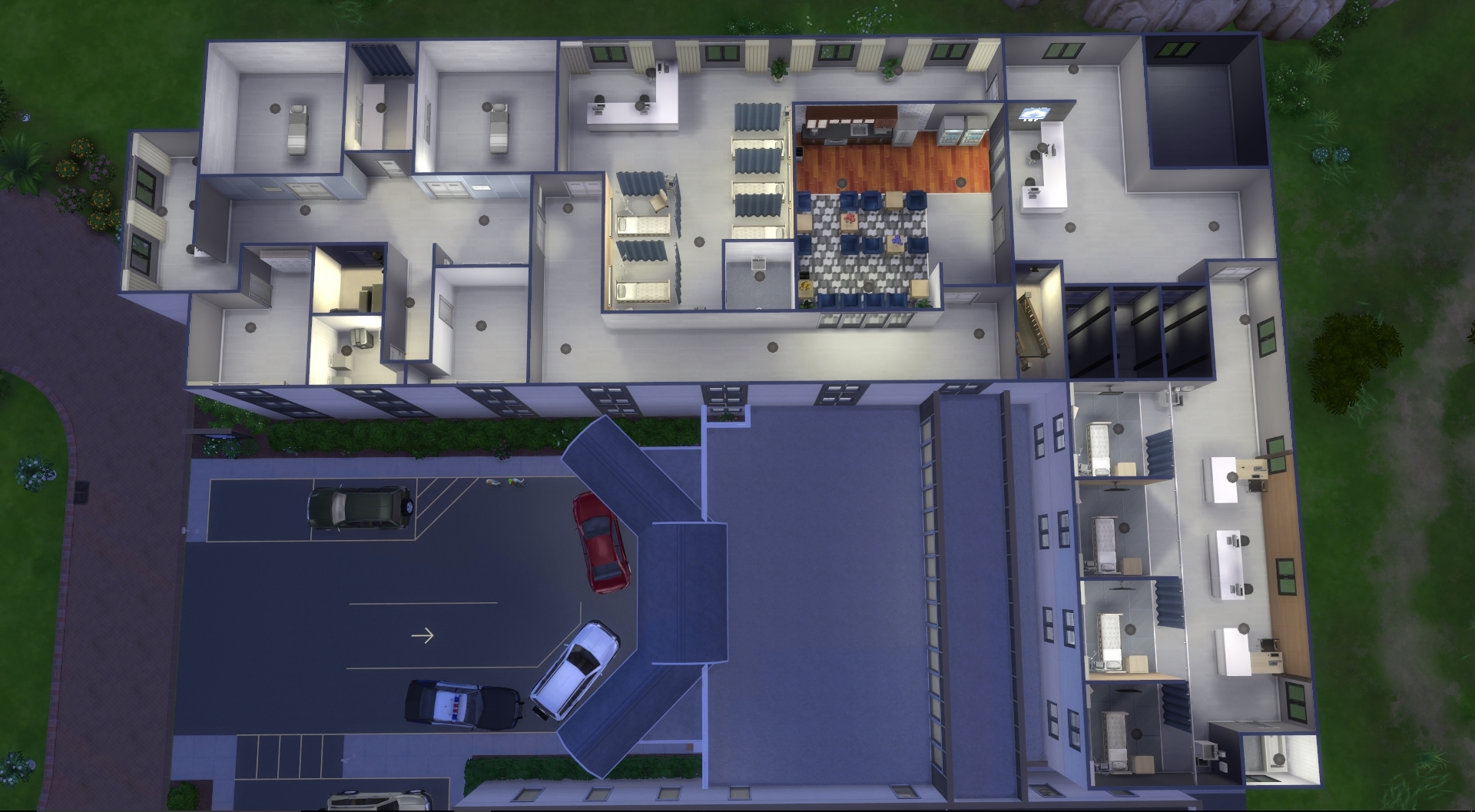 3rd floor of both Patient Tower's. To the left are the procedure rooms, in the center is pre-op and post-op. Adjacent to that is a waiting room. To the lower left is the Cardiac ICU. 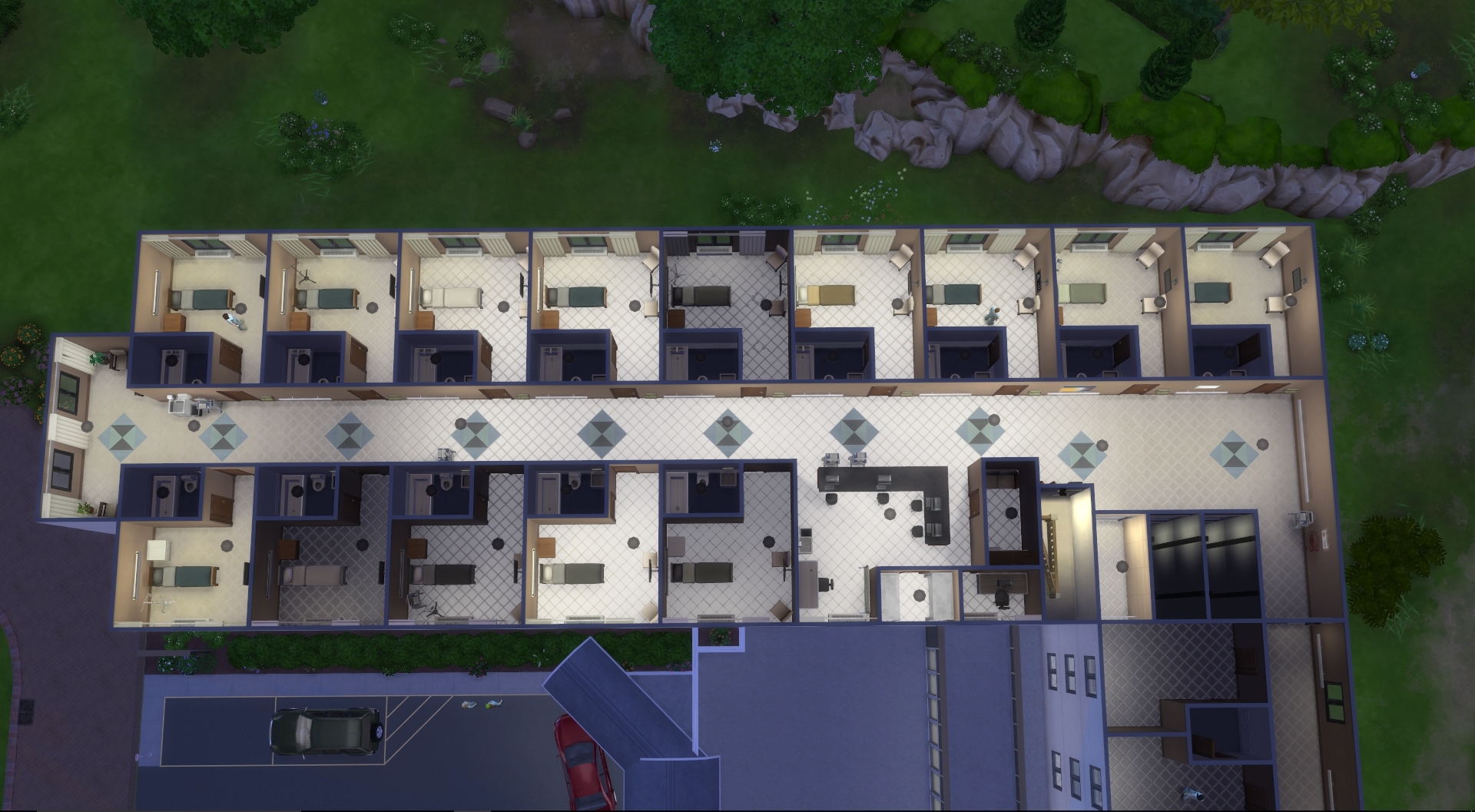 4th floor showing the 4 West and 4 South inpatient care units. 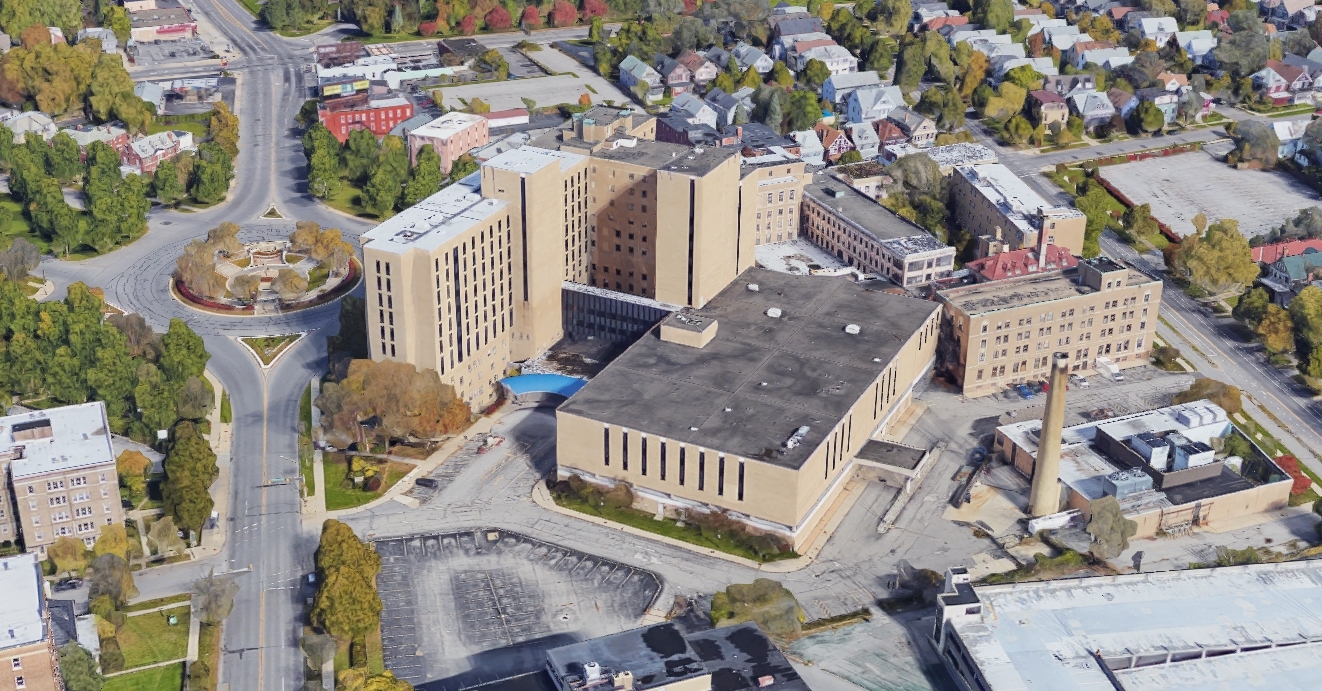 Real-life hospital. Best overall image I could find so sorry for the quality. |
|
|
|
Post by orangemittens on May 13, 2017 7:29:15 GMT -5
It looks amazing. The closed section is a great way of incorporating the real life story into your project  |
|
|
|
Post by eastie580 on May 13, 2017 13:00:05 GMT -5
It looks amazing. The closed section is a great way of incorporating the real life story into your project  Thank you and agree! Around 1990-ish, they merged with 2-3 other hospitals causing a problem since they were all within 3 miles of each other. To not oversaturate the market too much, a few of their services merged with other hospitals or moved over to the other hospitals. This is what caused them to go from about 550 beds in 2000 to 190 beds in 2012 at the time of their closure. |
|
|
|
Post by FranniezSims on May 16, 2017 16:56:57 GMT -5
OMG, I'm speachless. You did a real great job. The atmosphere is really like it is in hospitals. I hope to see a story in which this hospital is used.
|
|
|
|
Post by simwithyosh on May 17, 2017 2:58:35 GMT -5
I am suffering of a extreme Nosocomephobia and I can terrifying (good way  ) say that , your building look so realistic that I can sense my phobia ....Speechless how some people can bring realism into pixel world !!! Bravo! |
|
|
|
Post by eastie580 on May 26, 2017 13:51:35 GMT -5
HGH - Minor Update Recently, the Sims 3 Hospital Set by Hekate999 was converted to the Sims 4 by brittpinkiesims. The set looks lovely and I highly recommend it for anyone to add some atmosphere to their hospitals. The set can be found here. To add some story to it, the Hillside Hospital Benevolent Association raised funds for the hospital to update their equipment. The new furniture came in ahead of schedule and can already be found around the hospital. 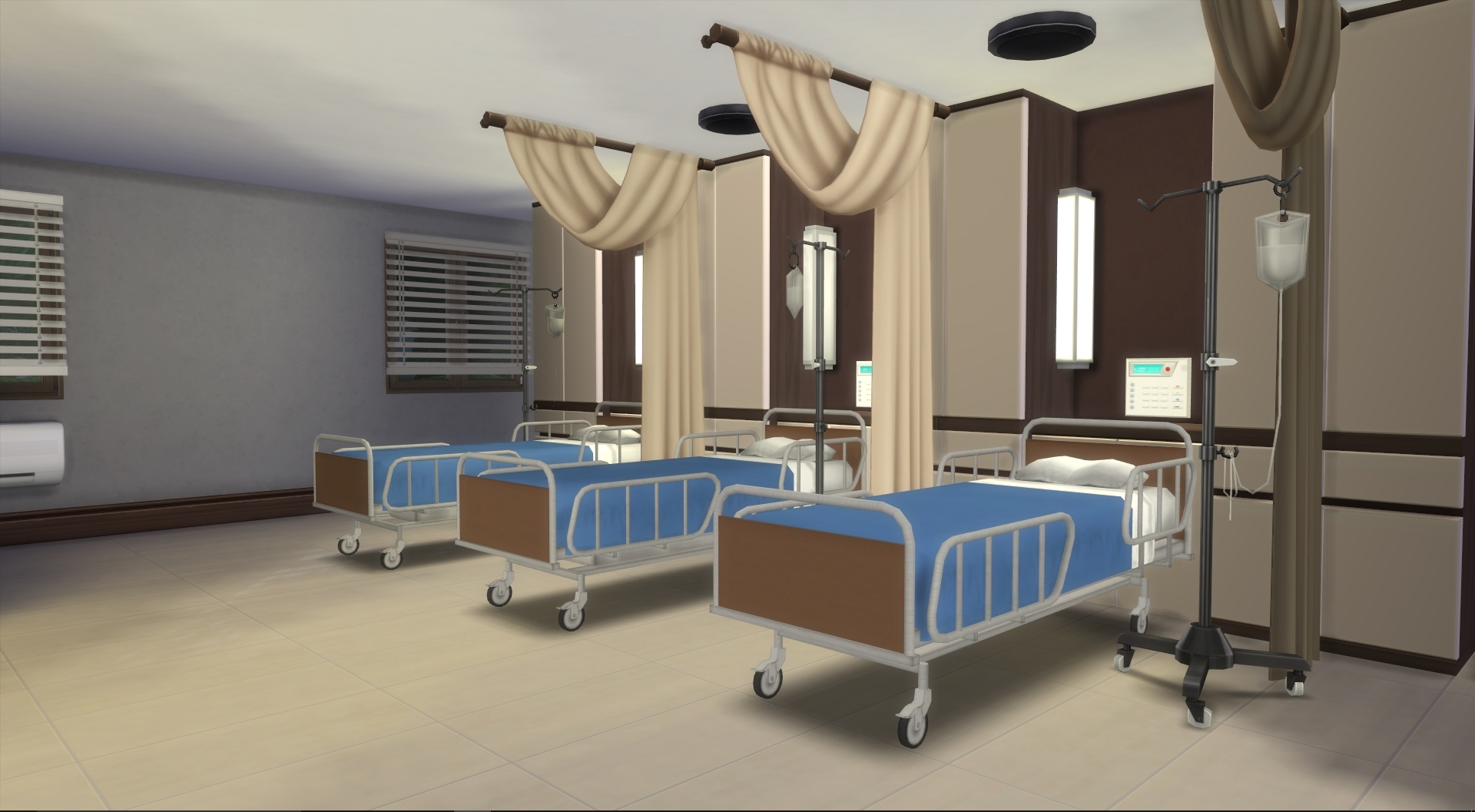 The Intensive Care Unit (I did recolor the beds to try and fit the reference photos I found) 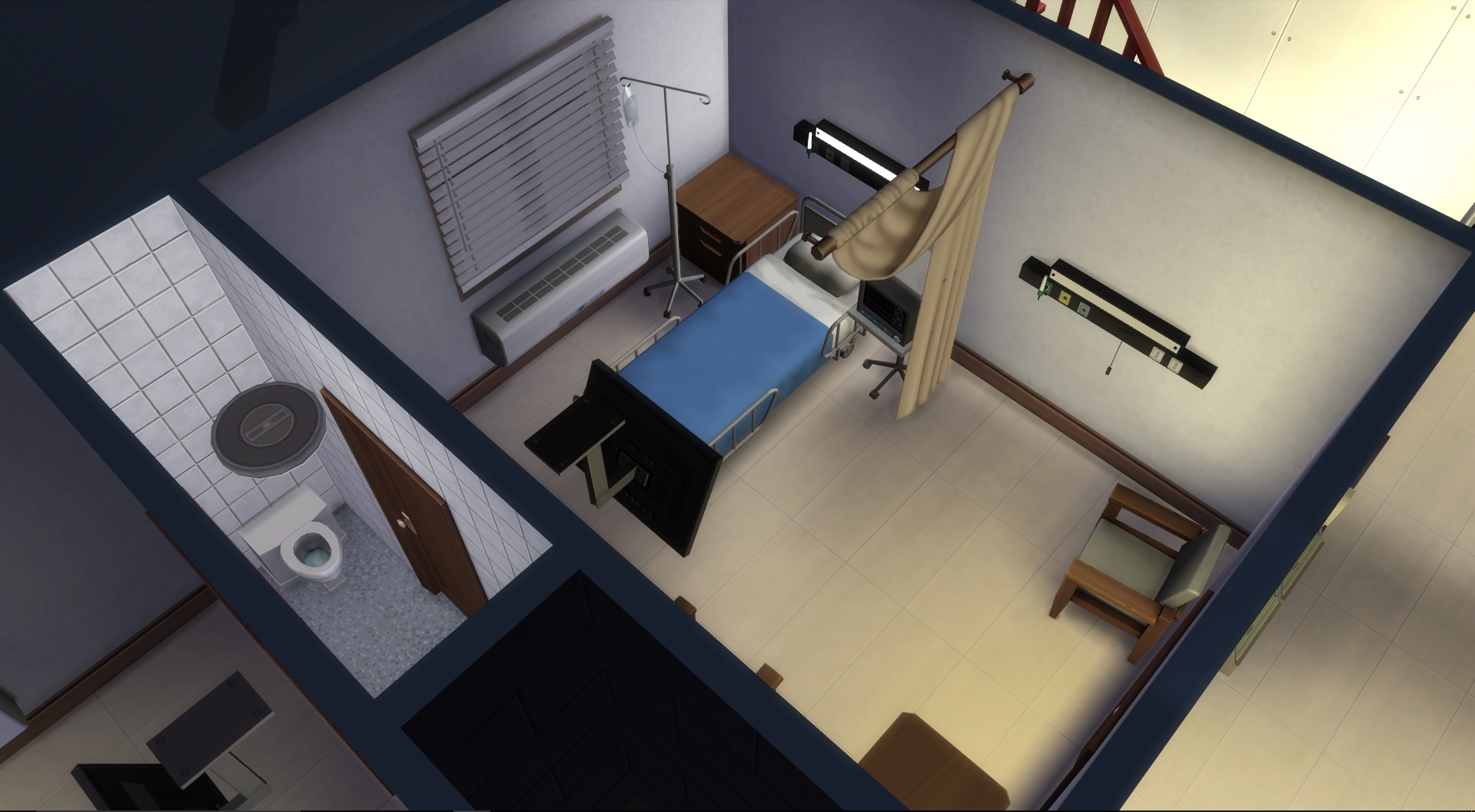 A 1st floor patient room 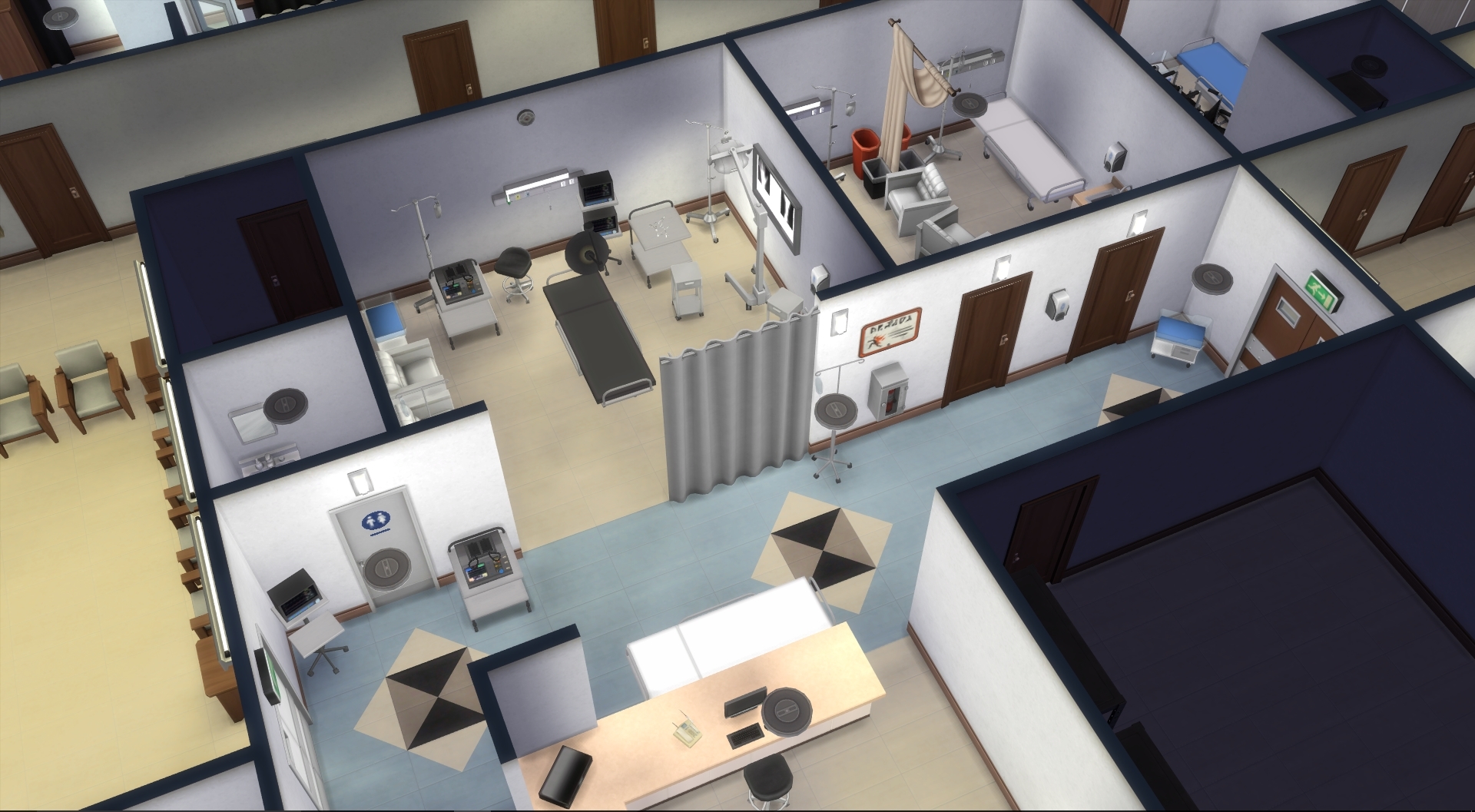 The updated Emergency Department 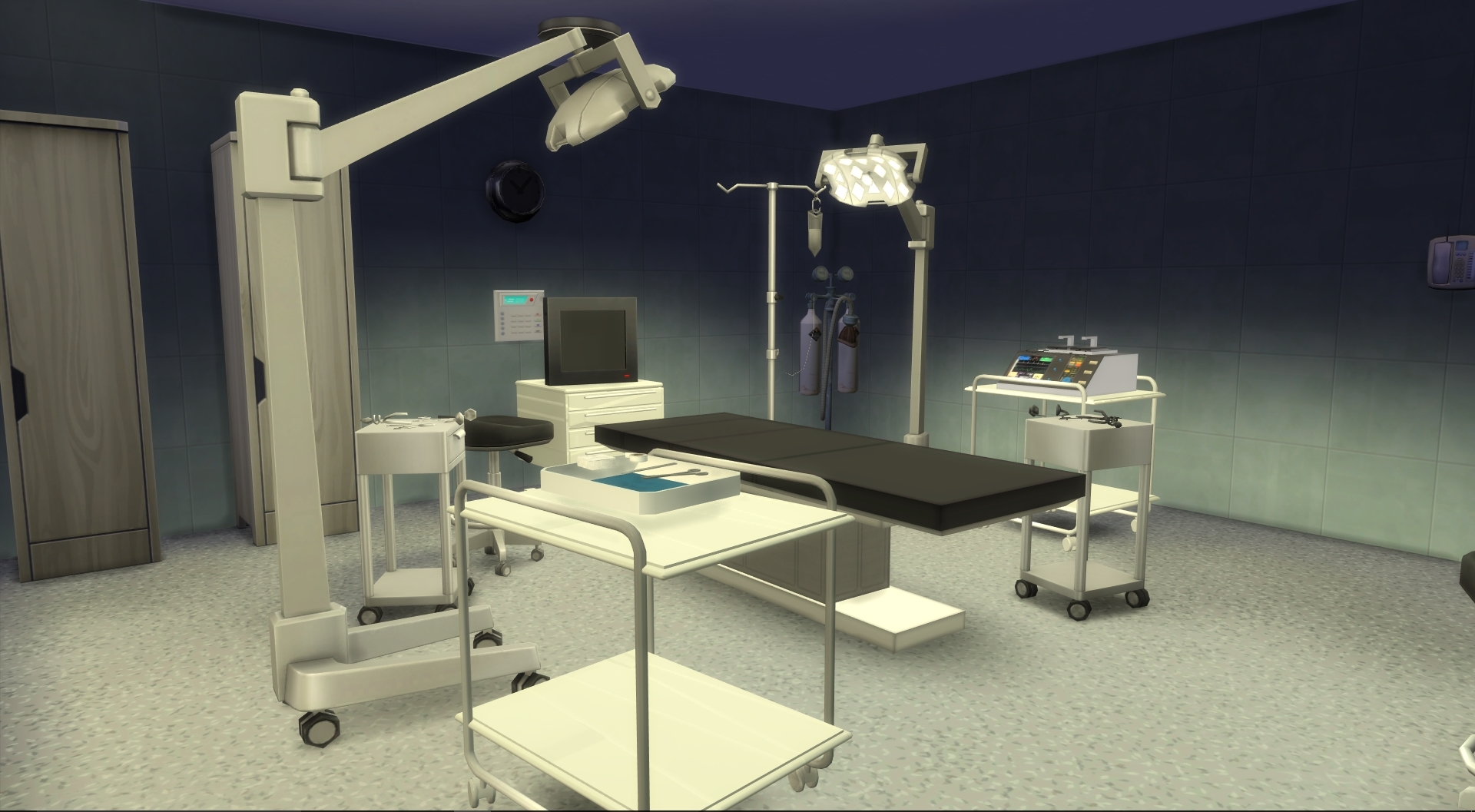 An Operating Room All in all, the set looks lovely. Now onto some build updates. 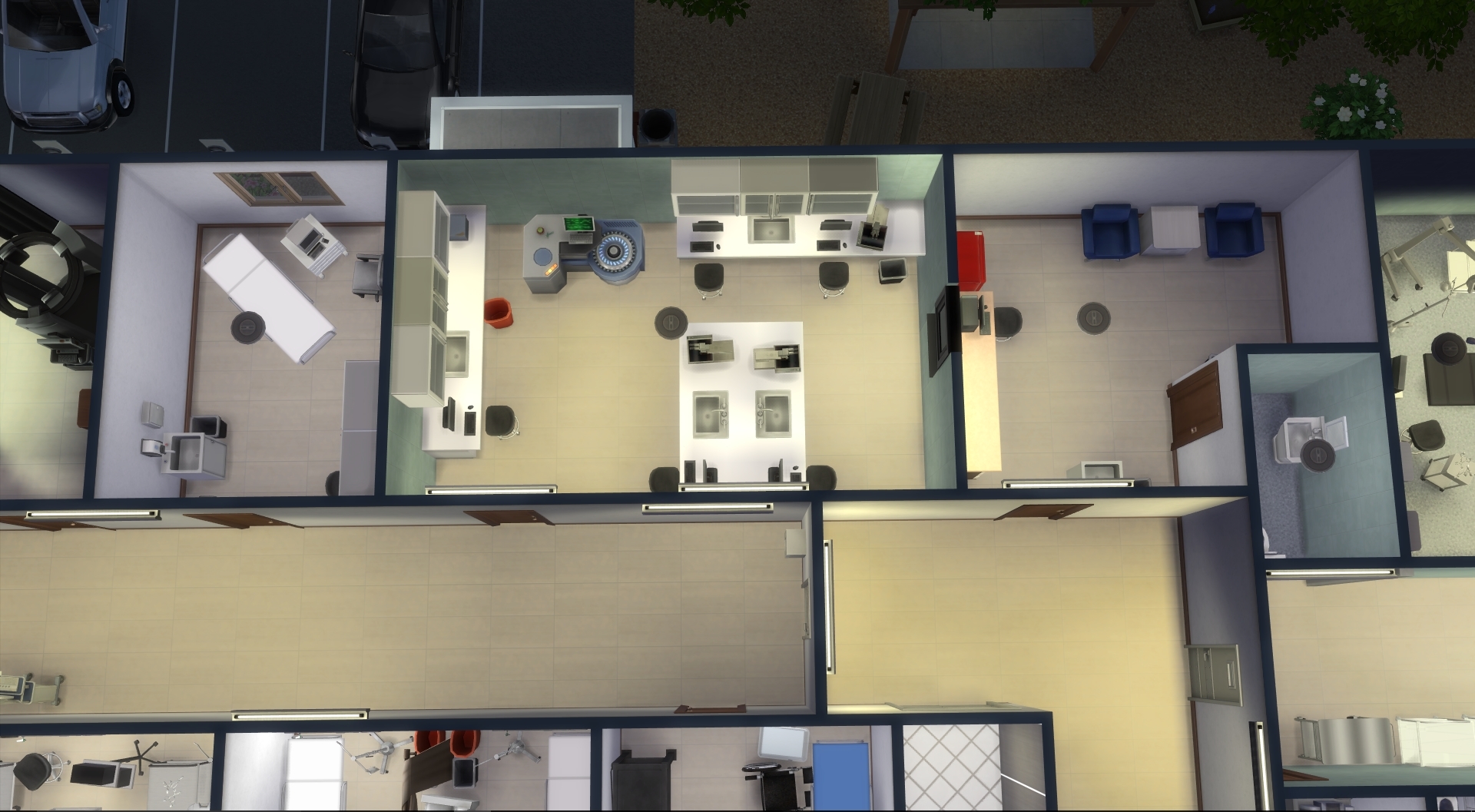 Outpatient Service area. X-Ray is to the far left (unchanged). The ultrasound/echo room is to the left room with the window. The laboratory is in the center. The blood lab/draw area is to the right. 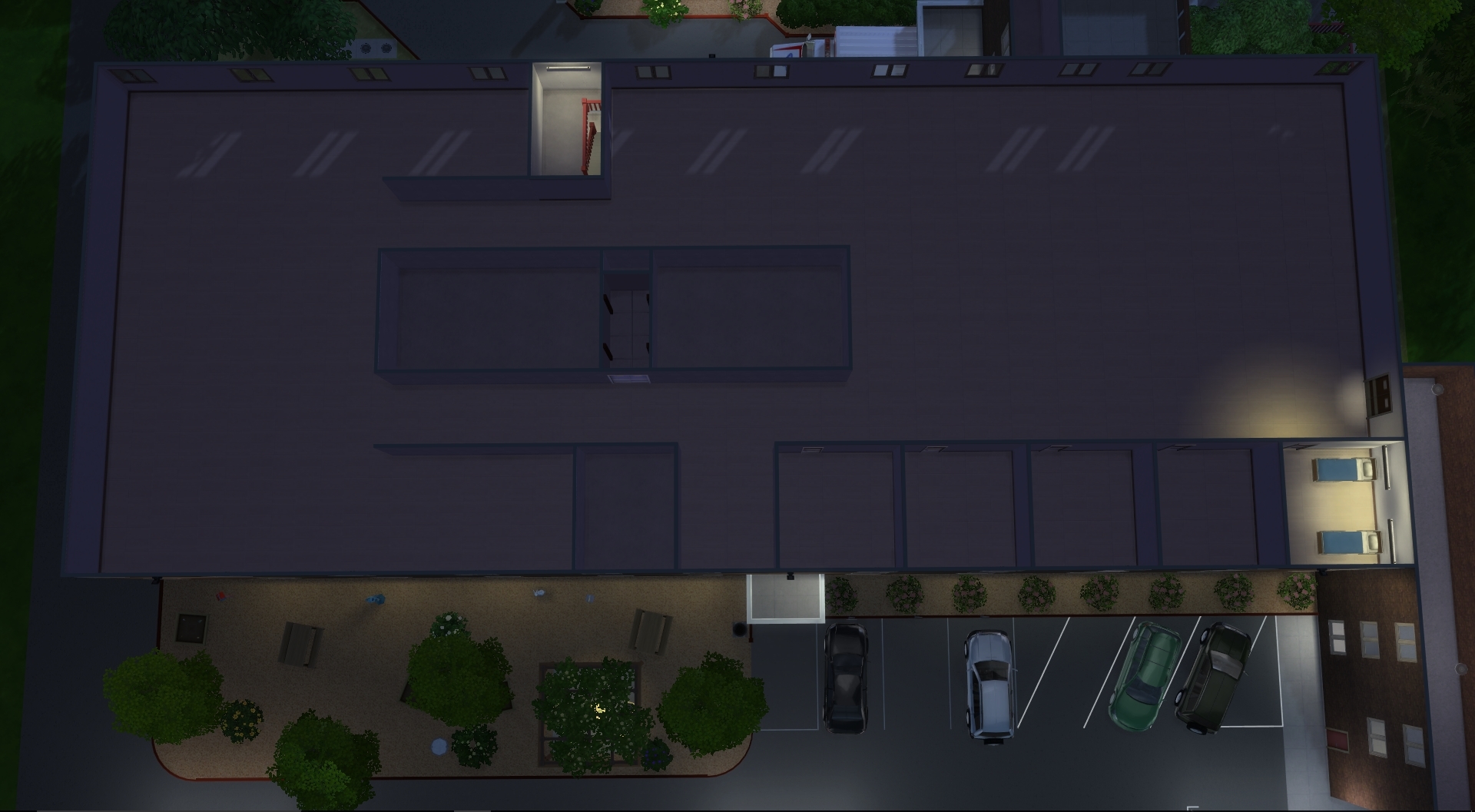 3rd floor WIP. Still trying to figure out something I like and something that fits. In the center is the elevator shaft as well. |
|
|
|
Post by eastie580 on Sept 22, 2017 20:32:45 GMT -5
Sad to announce that I somehow managed to lose the Hillside General Hospital. I removed my mod folder to post a different lot to the gallery and that must've caused the lot to default and revert to the original, Maxis lot that was there before the hospital (also never thought to save the lot to my library). Right now, I'm unsure on what to do but I have considered rebuilding as I do have a fair amount of screenshots to use.
|
|